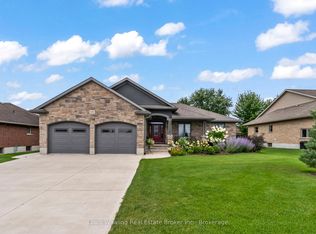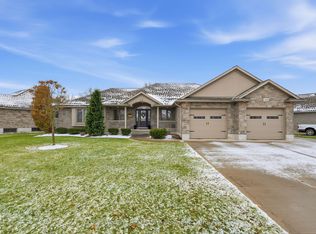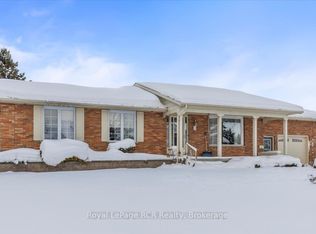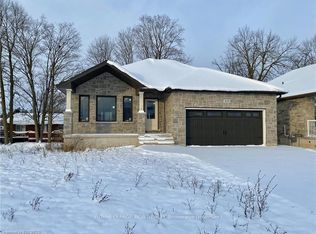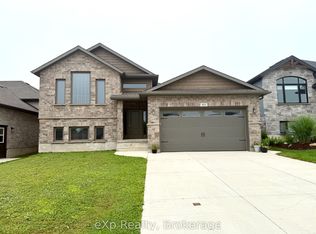408 4th St S, Hanover, ON N4N 3V1
What's special
- 122 days |
- 2 |
- 0 |
Zillow last checked: 8 hours ago
Listing updated: November 19, 2025 at 09:56am
Louis Whaling Real Estate Broker Inc.
Facts & features
Interior
Bedrooms & bathrooms
- Bedrooms: 5
- Bathrooms: 3
Primary bedroom
- Level: Main
- Dimensions: 4.11 x 4.39
Bedroom 2
- Level: Main
- Dimensions: 3.2 x 4.32
Bedroom 3
- Level: Main
- Dimensions: 3.7 x 3.53
Bedroom 4
- Level: Basement
- Dimensions: 4.31 x 3.73
Bedroom 5
- Level: Basement
- Dimensions: 3.2 x 4.34
Dining room
- Level: Main
- Dimensions: 4.39 x 3.2
Exercise room
- Level: Basement
- Dimensions: 3.48 x 4.26
Foyer
- Level: Main
- Dimensions: 2.18 x 3.53
Kitchen
- Level: Main
- Dimensions: 4.6 x 4.55
Laundry
- Level: Main
- Dimensions: 2.08 x 2.13
Living room
- Level: Main
- Dimensions: 4.31 x 5.58
Recreation
- Level: Basement
- Dimensions: 6.12 x 6.68
Heating
- Forced Air, Gas
Cooling
- Central Air
Appliances
- Included: Water Softener
Features
- Central Vacuum
- Basement: Partially Finished,Full
- Has fireplace: Yes
- Fireplace features: Natural Gas
Interior area
- Living area range: 1500-2000 null
Property
Parking
- Total spaces: 6
- Parking features: Private Double, Other
- Has garage: Yes
Features
- Patio & porch: Deck, Porch
- Pool features: None
- Waterfront features: None
Lot
- Size: 8,455.33 Square Feet
- Features: Hospital, Fenced Yard, Rec./Commun.Centre, School
- Topography: Level
Details
- Additional structures: Shed
- Parcel number: 372110483
- Other equipment: Air Exchanger
Construction
Type & style
- Home type: SingleFamily
- Architectural style: Bungalow
- Property subtype: Single Family Residence
- Attached to another structure: Yes
Materials
- Stone
- Foundation: Concrete
- Roof: Asphalt Shingle
Utilities & green energy
- Sewer: Sewer
- Utilities for property: Cell Services, Recycling Pickup, Street Lights
Community & HOA
Location
- Region: Hanover
Financial & listing details
- Tax assessed value: C$367,000
- Annual tax amount: C$6,226
- Date on market: 8/14/2025
By pressing Contact Agent, you agree that the real estate professional identified above may call/text you about your search, which may involve use of automated means and pre-recorded/artificial voices. You don't need to consent as a condition of buying any property, goods, or services. Message/data rates may apply. You also agree to our Terms of Use. Zillow does not endorse any real estate professionals. We may share information about your recent and future site activity with your agent to help them understand what you're looking for in a home.
Price history
Price history
Price history is unavailable.
Public tax history
Public tax history
Tax history is unavailable.Climate risks
Neighborhood: N4N
Nearby schools
GreatSchools rating
No schools nearby
We couldn't find any schools near this home.
- Loading
