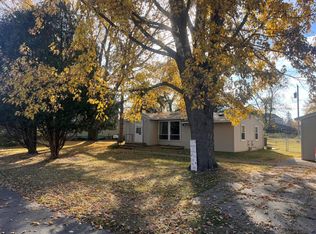Closed
$267,000
408 4th St NW, Aitkin, MN 56431
3beds
2,452sqft
Single Family Residence
Built in 1887
0.25 Acres Lot
$283,400 Zestimate®
$109/sqft
$2,256 Estimated rent
Home value
$283,400
$266,000 - $300,000
$2,256/mo
Zestimate® history
Loading...
Owner options
Explore your selling options
What's special
The Draper Maternity House is a legendary home in Aitkin and many Aitkin residents were born in this home. The current owners lovingly restored the home in 2007 taking it down to the studs. The "rebirth" included wiring, plumbing, HVAC, insulation, kitchen and bathrooms. Both the home and garage have 3-year-old roofs. You will see original features like hardwood floors, fireplace surround, high ceilings, French doors and unique features using original pieces of the home. In the kitchen and bathrooms you will find the best of modern living. The large kitchen has concrete countertops, a walk-in pantry, ample cupboards, a newer gas range and a large dining area. The main floor bathroom has a tiled walk-in shower and a claw foot tub. Other features include 3 bedrooms with one on the main floor, main floor laundry, 2 full baths, 2 upper level sitting areas, a front porch, a large fenced in back yard, a large 2 level deck, nut and fruit trees, a 2-car garage with shop and dog kennel.
Zillow last checked: 8 hours ago
Listing updated: May 06, 2025 at 06:57pm
Listed by:
Kay Hill 218-232-5489,
Edina Realty, Inc.
Bought with:
Debra Flam
Edina Realty, Inc.
Source: NorthstarMLS as distributed by MLS GRID,MLS#: 6448676
Facts & features
Interior
Bedrooms & bathrooms
- Bedrooms: 3
- Bathrooms: 2
- Full bathrooms: 2
Bedroom 1
- Level: Main
- Area: 224.75 Square Feet
- Dimensions: 14.5x15.5
Bedroom 2
- Level: Upper
- Area: 116 Square Feet
- Dimensions: 8x14.5
Bedroom 3
- Level: Upper
- Area: 143 Square Feet
- Dimensions: 11x13
Bathroom
- Level: Main
- Area: 79.75 Square Feet
- Dimensions: 5.5x14.5
Bathroom
- Level: Upper
- Area: 46.75 Square Feet
- Dimensions: 5.5x8.5
Dining room
- Level: Main
- Area: 172.5 Square Feet
- Dimensions: 11.5x15
Other
- Level: Upper
- Area: 82.5 Square Feet
- Dimensions: 5.5x15
Kitchen
- Level: Main
- Area: 180 Square Feet
- Dimensions: 12x15
Living room
- Level: Main
- Area: 225 Square Feet
- Dimensions: 15x15
Sitting room
- Level: Upper
- Area: 112 Square Feet
- Dimensions: 8x14
Heating
- Forced Air, Fireplace(s)
Cooling
- Central Air
Appliances
- Included: Dishwasher, Disposal, Dryer, Gas Water Heater, Microwave, Range, Refrigerator, Washer, Water Softener Owned
Features
- Basement: Block,Crawl Space,Daylight,Partial,Unfinished
- Number of fireplaces: 1
- Fireplace features: Gas, Living Room
Interior area
- Total structure area: 2,452
- Total interior livable area: 2,452 sqft
- Finished area above ground: 1,952
- Finished area below ground: 0
Property
Parking
- Total spaces: 2
- Parking features: Detached, Gravel, Concrete
- Garage spaces: 2
- Details: Garage Dimensions (24x32)
Accessibility
- Accessibility features: None
Features
- Levels: Two
- Stories: 2
- Patio & porch: Deck, Front Porch
- Exterior features: Kennel
- Pool features: None
- Fencing: Chain Link
Lot
- Size: 0.25 Acres
- Dimensions: 75 x 143
- Features: Wooded
Details
- Additional structures: Additional Garage
- Foundation area: 1184
- Parcel number: 561057100
- Zoning description: Residential-Single Family
Construction
Type & style
- Home type: SingleFamily
- Property subtype: Single Family Residence
Materials
- Fiber Cement, Frame
- Foundation: Stone
- Roof: Age 8 Years or Less,Asphalt
Condition
- Age of Property: 138
- New construction: No
- Year built: 1887
Utilities & green energy
- Electric: Circuit Breakers, Power Company: Aitkin Public Utilities
- Gas: Natural Gas
- Sewer: City Sewer/Connected
- Water: City Water/Connected
Community & neighborhood
Location
- Region: Aitkin
- Subdivision: Hungerfords Add
HOA & financial
HOA
- Has HOA: No
Other
Other facts
- Road surface type: Paved
Price history
| Date | Event | Price |
|---|---|---|
| 2/23/2024 | Sold | $267,000+0.8%$109/sqft |
Source: | ||
| 10/16/2023 | Listed for sale | $265,000$108/sqft |
Source: | ||
Public tax history
| Year | Property taxes | Tax assessment |
|---|---|---|
| 2024 | $2,874 +17.4% | $242,603 0% |
| 2023 | $2,448 +28.4% | $242,714 +17.9% |
| 2022 | $1,906 +20.6% | $205,872 +38.3% |
Find assessor info on the county website
Neighborhood: 56431
Nearby schools
GreatSchools rating
- 8/10Rippleside Elementary SchoolGrades: PK-6Distance: 0.6 mi
- 7/10Aitkin Secondary SchoolGrades: 7-12Distance: 0.2 mi

Get pre-qualified for a loan
At Zillow Home Loans, we can pre-qualify you in as little as 5 minutes with no impact to your credit score.An equal housing lender. NMLS #10287.
