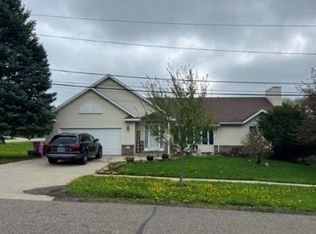Closed
$379,000
408 20th St SW, Rochester, MN 55902
4beds
1,968sqft
Single Family Residence
Built in 1989
0.28 Acres Lot
$384,000 Zestimate®
$193/sqft
$2,349 Estimated rent
Home value
$384,000
$353,000 - $419,000
$2,349/mo
Zestimate® history
Loading...
Owner options
Explore your selling options
What's special
The house is a beautifully remodeled four-bedroom, two-bath walk-out rambler, showcasing modern finishes and an open layout that maximizes space and comfort. The kitchen is equipped with updated appliances and stylish cabinetry, making it perfect for cooking and entertaining. Each bedroom offers ample natural light and a cozy atmosphere, while the bathrooms are elegantly designed for relaxation. The large backyard, accessible through the walk-out feature, is an ideal space for outdoor activities, gardening, or simply enjoying the fresh air, all located in the vibrant heart of Rochester.
Zillow last checked: 8 hours ago
Listing updated: May 06, 2025 at 01:26am
Listed by:
Brandon Kester 507-261-0000,
Loam Commercial Real Estate
Bought with:
Joseph Eslait
eXp Realty
Source: NorthstarMLS as distributed by MLS GRID,MLS#: 6649750
Facts & features
Interior
Bedrooms & bathrooms
- Bedrooms: 4
- Bathrooms: 2
- Full bathrooms: 1
- 3/4 bathrooms: 1
Bedroom 1
- Level: Main
Bedroom 2
- Level: Main
Bedroom 3
- Level: Lower
Bedroom 4
- Level: Lower
Family room
- Level: Main
Family room
- Level: Lower
Kitchen
- Level: Main
Heating
- Forced Air
Cooling
- Central Air
Features
- Basement: Block
- Has fireplace: No
Interior area
- Total structure area: 1,968
- Total interior livable area: 1,968 sqft
- Finished area above ground: 984
- Finished area below ground: 974
Property
Parking
- Total spaces: 2
- Parking features: Attached
- Attached garage spaces: 2
Accessibility
- Accessibility features: None
Features
- Levels: One
- Stories: 1
Lot
- Size: 0.28 Acres
- Dimensions: 66 x 186
Details
- Foundation area: 984
- Parcel number: 641412011670
- Zoning description: Residential-Single Family
Construction
Type & style
- Home type: SingleFamily
- Property subtype: Single Family Residence
Materials
- Other, Vinyl Siding
Condition
- Age of Property: 36
- New construction: No
- Year built: 1989
Utilities & green energy
- Gas: Natural Gas
- Sewer: City Sewer/Connected
- Water: City Water/Connected
Community & neighborhood
Location
- Region: Rochester
- Subdivision: Lairs Valley
HOA & financial
HOA
- Has HOA: No
Price history
| Date | Event | Price |
|---|---|---|
| 5/2/2025 | Sold | $379,000-4.3%$193/sqft |
Source: | ||
| 3/16/2025 | Pending sale | $395,995$201/sqft |
Source: | ||
| 2/25/2025 | Price change | $395,995-1%$201/sqft |
Source: | ||
| 1/17/2025 | Listed for sale | $399,995+135.3%$203/sqft |
Source: | ||
| 9/26/2024 | Sold | $170,000-22.4%$86/sqft |
Source: | ||
Public tax history
Tax history is unavailable.
Find assessor info on the county website
Neighborhood: Apple Hill
Nearby schools
GreatSchools rating
- 3/10Franklin Elementary SchoolGrades: PK-5Distance: 0.9 mi
- 9/10Mayo Senior High SchoolGrades: 8-12Distance: 1.3 mi
- 4/10Willow Creek Middle SchoolGrades: 6-8Distance: 1.3 mi
Schools provided by the listing agent
- Elementary: Ben Franklin
- Middle: Willow Creek
- High: Mayo
Source: NorthstarMLS as distributed by MLS GRID. This data may not be complete. We recommend contacting the local school district to confirm school assignments for this home.
Get a cash offer in 3 minutes
Find out how much your home could sell for in as little as 3 minutes with a no-obligation cash offer.
Estimated market value
$384,000
