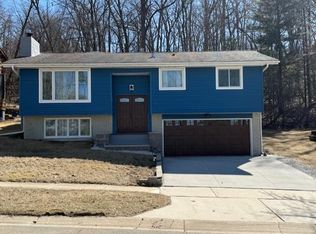One of a kind - for nature lovers! Private, peaceful and woodsy setting less than 2 miles from Mayo Clinic. Vaulted ceilings and open floor concept with many windows makes for a bright and spacious layout in the main floor. Secluded backyard with beautifully designed deck & landscape comes with a 12ft wooden arc hammock. Backyard connects to a 40 acre city park with hiking trails where you can enjoy visits from neighboring wildlife including deer, rabbits and pileated woodpeckers. This woodsy home has 3 bedrooms on the main floor including a master bedroom (with walk-in closet & master bath), 2 full baths on the main floor and a 3/4 bath in the finished basement. Spacious kitchen comes with brand-new stainless steel appliances. Other features include: fireplace, 2 car garage & adjoining workshop, spacious lower level family room, laundry room with brand-new washer and dryer, hardwood floors, extra refrigerator in the basement, and an outside storage shed in the backyard. Located close to downtown Rochester, this beautiful home has easy access to Mayo Clinic and is 2 blocks away from the nearby bus stop. Rent is $2,100/month with a minimum of 1 year lease required. Security deposit is $1,000. Rental insurance required upon move in. Tenants must pass a background check and must be currently employed. Pets ok with $100/month. No smoking. Tenants are responsible for lawn care, snow removal and all utilities including electric, water, gas, & trash removal.
This property is off market, which means it's not currently listed for sale or rent on Zillow. This may be different from what's available on other websites or public sources.
