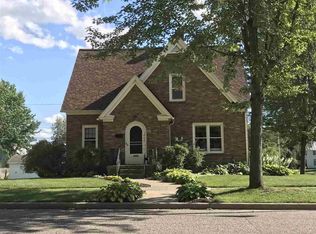Closed
$260,000
408 10th Street, Baraboo, WI 53913
2beds
1,512sqft
Single Family Residence
Built in 1939
7,840.8 Square Feet Lot
$280,800 Zestimate®
$172/sqft
$1,532 Estimated rent
Home value
$280,800
$267,000 - $295,000
$1,532/mo
Zestimate® history
Loading...
Owner options
Explore your selling options
What's special
Remodeled 2 bedroom, 2 bath home that is well located! Enjoy chilly evenings by the fireplace or summer on the deck. This home offers many upgrades. The kitchen boasts many cabinets for storage and built in cooling racks. Primary bedroom walk-in closet has a sliding door to save on space. Two main floor bathrooms have new tiled showers and floor. Large upper-level bedroom offers ample closet/storage space. Access the newly built 2.5 car garage from the alley, which has been fully wired.
Zillow last checked: 8 hours ago
Listing updated: September 25, 2023 at 08:12pm
Listed by:
Tia Williams Pref:608-356-4100,
RE/MAX Preferred
Bought with:
Austin Blacker
Source: WIREX MLS,MLS#: 1961878 Originating MLS: South Central Wisconsin MLS
Originating MLS: South Central Wisconsin MLS
Facts & features
Interior
Bedrooms & bathrooms
- Bedrooms: 2
- Bathrooms: 2
- Full bathrooms: 2
- Main level bedrooms: 1
Primary bedroom
- Level: Main
- Area: 240
- Dimensions: 10 x 24
Bedroom 2
- Level: Upper
- Area: 276
- Dimensions: 12 x 23
Bathroom
- Features: Master Bedroom Bath: Full, Master Bedroom Bath
Dining room
- Level: Main
- Area: 90
- Dimensions: 9 x 10
Family room
- Level: Main
- Area: 220
- Dimensions: 11 x 20
Kitchen
- Level: Main
- Area: 98
- Dimensions: 7 x 14
Living room
- Level: Main
- Area: 220
- Dimensions: 11 x 20
Heating
- Natural Gas, Electric, Forced Air
Appliances
- Included: Window A/C
Features
- Basement: Full
Interior area
- Total structure area: 1,512
- Total interior livable area: 1,512 sqft
- Finished area above ground: 1,512
- Finished area below ground: 0
Property
Parking
- Total spaces: 25
- Parking features: 2 Car, Detached
- Garage spaces: 25
Features
- Levels: Two
- Stories: 2
Lot
- Size: 7,840 sqft
- Features: Sidewalks
Details
- Parcel number: 206350200000
- Zoning: Res.
- Special conditions: Arms Length
Construction
Type & style
- Home type: SingleFamily
- Architectural style: Cape Cod
- Property subtype: Single Family Residence
Materials
- Vinyl Siding
Condition
- 21+ Years
- New construction: No
- Year built: 1939
Utilities & green energy
- Sewer: Public Sewer
- Water: Public
Community & neighborhood
Location
- Region: Baraboo
- Subdivision: Warren Park
- Municipality: Baraboo
Price history
| Date | Event | Price |
|---|---|---|
| 9/22/2023 | Sold | $260,000+4%$172/sqft |
Source: | ||
| 8/17/2023 | Pending sale | $250,000$165/sqft |
Source: | ||
| 8/12/2023 | Listed for sale | $250,000+100%$165/sqft |
Source: | ||
| 7/12/2019 | Sold | $125,000-3.8%$83/sqft |
Source: Public Record Report a problem | ||
| 6/26/2019 | Pending sale | $129,900$86/sqft |
Source: Gavin Brothers Auctioneers LLC #1856200 Report a problem | ||
Public tax history
| Year | Property taxes | Tax assessment |
|---|---|---|
| 2024 | $3,582 +6.6% | $162,400 |
| 2023 | $3,360 +6.9% | $162,400 +7.8% |
| 2022 | $3,145 +3.5% | $150,700 |
Find assessor info on the county website
Neighborhood: 53913
Nearby schools
GreatSchools rating
- 6/10East Elementary SchoolGrades: PK-5Distance: 0.4 mi
- 5/10Jack Young Middle SchoolGrades: 6-8Distance: 1 mi
- 3/10Baraboo High SchoolGrades: 9-12Distance: 1 mi
Schools provided by the listing agent
- Elementary: East
- Middle: Jack Young
- High: Baraboo
- District: Baraboo
Source: WIREX MLS. This data may not be complete. We recommend contacting the local school district to confirm school assignments for this home.

Get pre-qualified for a loan
At Zillow Home Loans, we can pre-qualify you in as little as 5 minutes with no impact to your credit score.An equal housing lender. NMLS #10287.
