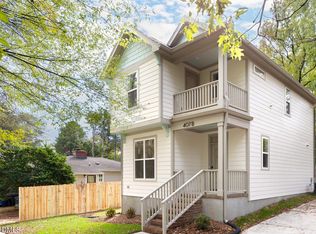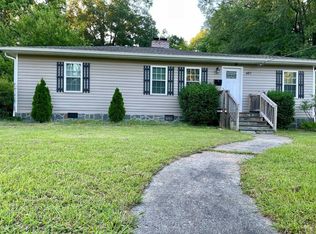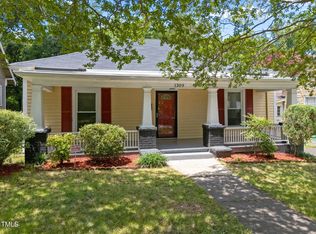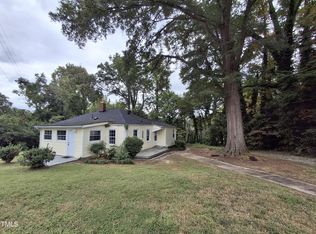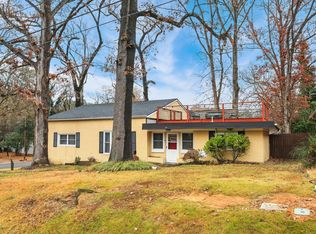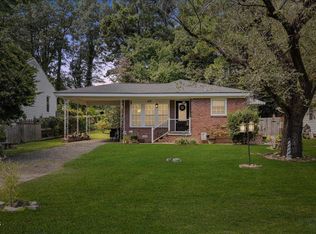Situated on a peaceful street in beloved Old North Durham, this darling 2-bedroom, 1-bath 1950s ranch radiates vintage charm and mid-century soul. Original hardwood floors and an open-concept living and dining area set the stage for slow mornings, record-spinning afternoons, and dreamy evenings. Period details such as the solid wood built-in bookcase bring retro character and timeless appeal, while the sunny south-facing front yard is perfect for gardening or simply soaking up the light. Modern upgrades make this nostalgic home move-in ready, including a refreshed kitchen with stainless steel appliances, granite countertops, and updated cabinetry, upgraded electrical panel, and added structural reinforcement for lasting comfort and peace of mind. Even more exciting, the adjoining new-build lot directly behind the property 407B Edward Street (MLS #10121656) is also available. Imagine the possibilities: expand your footprint, build a guest cottage, create a multi-generational retreat, or invest in future development, all right in the heart of Durham. Overflowing with personality and potential, this home is just moments from the Bull City's vibrant pulse and ready to steal your heart.
For sale
Price cut: $10K (9/25)
$389,000
407A Edward St, Durham, NC 27701
2beds
1,133sqft
Est.:
Single Family Residence, Residential
Built in 1955
6,534 Square Feet Lot
$382,200 Zestimate®
$343/sqft
$-- HOA
What's special
Vintage charmMid-century soulOriginal hardwood floorsGranite countertopsPeaceful streetSunny south-facing front yardUpdated cabinetry
- 190 days |
- 190 |
- 17 |
Zillow last checked: 8 hours ago
Listing updated: November 25, 2025 at 09:24am
Listed by:
Chelsea Bracken 774-245-1018,
RED Collective
Source: Doorify MLS,MLS#: 10100779
Tour with a local agent
Facts & features
Interior
Bedrooms & bathrooms
- Bedrooms: 2
- Bathrooms: 1
- Full bathrooms: 1
Heating
- Electric, Heat Pump
Cooling
- Central Air
Appliances
- Included: Built-In Electric Range, Electric Oven, Electric Range, Electric Water Heater, Exhaust Fan, Plumbed For Ice Maker, Refrigerator, Vented Exhaust Fan, Washer/Dryer Stacked
- Laundry: Inside, Laundry Room, Main Level
Features
- Bathtub/Shower Combination, Bookcases, Built-in Features, Crown Molding, Granite Counters, Living/Dining Room Combination, Open Floorplan
- Flooring: Hardwood, Tile
- Basement: Crawl Space, Sump Pump
- Number of fireplaces: 1
- Fireplace features: Decorative, Family Room, Masonry, Wood Burning
- Common walls with other units/homes: No Common Walls
Interior area
- Total structure area: 1,133
- Total interior livable area: 1,133 sqft
- Finished area above ground: 1,133
- Finished area below ground: 0
Video & virtual tour
Property
Parking
- Total spaces: 3
- Parking features: No Garage, On Site, On Street, Outside, Paved, Private, Shared Driveway, See Remarks
- Uncovered spaces: 3
Accessibility
- Accessibility features: Aging In Place
Features
- Levels: One
- Stories: 1
- Pool features: None
- Spa features: None
- Fencing: Fenced, See Remarks
- Has view: Yes
- View description: Neighborhood
Lot
- Size: 6,534 Square Feet
- Features: Back Yard, Front Yard, Irregular Lot, Landscaped
Details
- Additional structures: None
- Parcel number: 0832301626
- Special conditions: Standard
Construction
Type & style
- Home type: SingleFamily
- Architectural style: Ranch
- Property subtype: Single Family Residence, Residential
Materials
- Concrete, Plaster, Stone, Vinyl Siding
- Foundation: Concrete, Block, Permanent, Stone
- Roof: Shingle
Condition
- New construction: No
- Year built: 1955
Utilities & green energy
- Sewer: Public Sewer
- Water: Public
- Utilities for property: Cable Available, Electricity Connected, Phone Available, Septic Connected, Water Connected
Community & HOA
Community
- Features: None
- Subdivision: Not in a Subdivision
HOA
- Has HOA: No
- Amenities included: None
Location
- Region: Durham
Financial & listing details
- Price per square foot: $343/sqft
- Annual tax amount: $3,456
- Date on market: 6/5/2025
- Road surface type: Asphalt
Estimated market value
$382,200
$363,000 - $401,000
Not available
Price history
Price history
| Date | Event | Price |
|---|---|---|
| 9/25/2025 | Price change | $389,000-2.5%$343/sqft |
Source: | ||
| 7/10/2025 | Price change | $399,000-1.5%$352/sqft |
Source: | ||
| 6/5/2025 | Listed for sale | $405,000$357/sqft |
Source: | ||
Public tax history
Public tax history
Tax history is unavailable.BuyAbility℠ payment
Est. payment
$2,254/mo
Principal & interest
$1885
Property taxes
$233
Home insurance
$136
Climate risks
Neighborhood: Old North Durham
Nearby schools
GreatSchools rating
- 7/10George Watts ElementaryGrades: PK-5Distance: 1.3 mi
- 5/10Brogden MiddleGrades: 6-8Distance: 1.8 mi
- 3/10Riverside High SchoolGrades: 9-12Distance: 5.3 mi
Schools provided by the listing agent
- Elementary: Durham - George Watts
- Middle: Durham - Lucas
- High: Durham - Northern
Source: Doorify MLS. This data may not be complete. We recommend contacting the local school district to confirm school assignments for this home.
- Loading
- Loading
