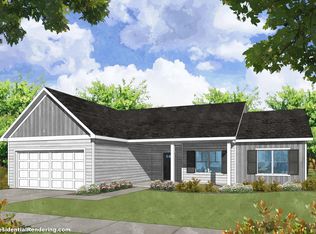RANCH with 3 Bdrms, 2Baths on 6.06 acres. The BRADLEY Plan features approx. 1,694 sq ft with a Large Kitchen with stand alone Island and Breakfast Bar. Open Floor Plan into the Great room/Family room. Spacious Master Suite with large Walk-In Closet is privately located on the opposite side of the home away from the two large secondary bedrooms for privacy. Walk-into your Mudroom from the garage off the Kitchen. Separate Pantry and Formal Dining Room. Quiet, Wooded Gorgeous Lot. Home Warranty included and Your Selections of Finishes from Builder's Selection depending upon stage of construction. . Receive 1% in Lender Credit with our preferred lender options plus USDA 100% - Zero Money Down Home Loan available for qualified buyers. Listing photos are stock of previous build so interior and exterior finishes may vary.
This property is off market, which means it's not currently listed for sale or rent on Zillow. This may be different from what's available on other websites or public sources.
