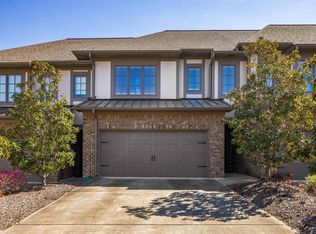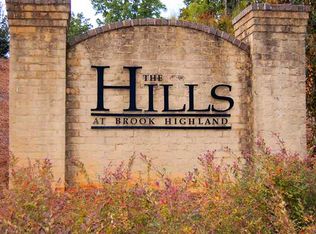Welcome to this brick beautiful END unit in Brook Highland. It is the perfect location for dining and shopping. There are gleaming hardwood floors in the main living areas. You will love the coziness of the gas logs that turn on with just a switch. Gorgeous kitchen cabinets with granite countertop and breakfast bar. Spacious eat in dining area. Upstairs has a GORGEOUS large Master Bedroom with trey ceiling and a window seat. Spacious Master Bath with separate large shower, garden tub and HUGE closet. 2 more bedrooms share a full bath and laundry is upstairs for convenience too. This home has been meticulous cared for and it shows. Interior Paint was just completed in March 2021. Exterior was just painted in 11/2020. Kitchen Aid appliances were installed 2018. New Back door 10/19. New Front Hallway window. The HOA covers lawn service and exterior maintenance. Add to this, it is zoned for the awarding winning Oak Mt. Schools. This is a MUST SEE!!!
This property is off market, which means it's not currently listed for sale or rent on Zillow. This may be different from what's available on other websites or public sources.

