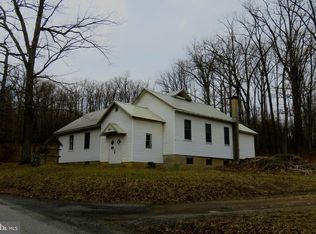Sold for $575,000 on 07/28/25
$575,000
4079 Dry Run Rd, Swanton, MD 21561
3beds
3,472sqft
Single Family Residence
Built in 2001
49.64 Acres Lot
$578,000 Zestimate®
$166/sqft
$2,864 Estimated rent
Home value
$578,000
$462,000 - $717,000
$2,864/mo
Zestimate® history
Loading...
Owner options
Explore your selling options
What's special
Wrapped in mountain views and almost 50 acres of pure stillness, this rustic hideaway borders Savage River State Forest and drops you deep into nature without cutting you off—just 20 minutes to Deep Creek. Soaring ceilings, massive windows, and an open layout flood the home with light. A wide wrap-around deck ties it all together. Brand new metal roof and siding. Huge loft floats above the great room, perfect for work, sleep, or staring out at the hills. Don’t miss your chance to own premium acreage in the Deep Creek Lake area – call today for details!
Zillow last checked: 8 hours ago
Listing updated: August 02, 2025 at 08:41am
Listed by:
Jon Bell 301-501-0735,
Railey Realty, Inc.
Bought with:
Unrepresented Buyer
Unrepresented Buyer Office
Source: Bright MLS,MLS#: MDGA2009620
Facts & features
Interior
Bedrooms & bathrooms
- Bedrooms: 3
- Bathrooms: 3
- Full bathrooms: 3
- Main level bathrooms: 1
- Main level bedrooms: 1
Primary bedroom
- Features: Flooring - HardWood
- Level: Upper
- Area: 221 Square Feet
- Dimensions: 17 x 13
Bedroom 1
- Features: Flooring - HardWood
- Level: Main
- Area: 154 Square Feet
- Dimensions: 11 x 14
Bedroom 1
- Features: Flooring - Carpet
- Level: Lower
- Area: 130 Square Feet
- Dimensions: 10 x 13
Primary bathroom
- Level: Upper
- Area: 170 Square Feet
- Dimensions: 10 x 17
Bathroom 1
- Features: Flooring - HardWood
- Level: Main
- Area: 80 Square Feet
- Dimensions: 8 x 10
Bathroom 1
- Features: Flooring - Vinyl
- Level: Lower
- Area: 88 Square Feet
- Dimensions: 11 x 8
Dining room
- Features: Flooring - HardWood
- Level: Main
- Area: 132 Square Feet
- Dimensions: 12 x 11
Foyer
- Features: Flooring - HardWood
- Level: Main
- Area: 77 Square Feet
- Dimensions: 7 x 11
Kitchen
- Features: Flooring - HardWood
- Level: Main
- Area: 204 Square Feet
- Dimensions: 12 x 17
Living room
- Features: Ceiling Fan(s), Wood Stove
- Level: Main
- Area: 437 Square Feet
- Dimensions: 19 x 23
Living room
- Features: Flooring - HardWood, Wood Stove
- Level: Lower
- Area: 330 Square Feet
- Dimensions: 15 x 22
Loft
- Features: Flooring - HardWood
- Level: Upper
- Area: 391 Square Feet
- Dimensions: 17 x 23
Mud room
- Features: Flooring - Vinyl
- Level: Lower
- Area: 180 Square Feet
- Dimensions: 18 x 10
Utility room
- Level: Lower
- Area: 184 Square Feet
- Dimensions: 8 x 23
Heating
- Baseboard, Wood Stove, Electric, Wood
Cooling
- Ceiling Fan(s), Electric
Appliances
- Included: Dryer, Washer, Exhaust Fan, Microwave, Refrigerator, Cooktop, Electric Water Heater
- Laundry: Mud Room
Features
- Ceiling Fan(s)
- Windows: Screens, Window Treatments
- Basement: Connecting Stairway,Walk-Out Access
- Has fireplace: No
Interior area
- Total structure area: 3,708
- Total interior livable area: 3,472 sqft
- Finished area above ground: 2,472
- Finished area below ground: 1,000
Property
Parking
- Parking features: Driveway
- Has uncovered spaces: Yes
Accessibility
- Accessibility features: None
Features
- Levels: Three
- Stories: 3
- Pool features: None
- Has view: Yes
- View description: Mountain(s), Panoramic
Lot
- Size: 49.64 Acres
Details
- Additional structures: Above Grade, Below Grade
- Parcel number: 1204005252
- Zoning: RES
- Special conditions: Standard
Construction
Type & style
- Home type: SingleFamily
- Architectural style: Chalet
- Property subtype: Single Family Residence
Materials
- Vinyl Siding
- Foundation: Permanent
Condition
- New construction: No
- Year built: 2001
Utilities & green energy
- Sewer: Septic Exists, Septic = # of BR
- Water: Well
Community & neighborhood
Location
- Region: Swanton
- Subdivision: Dry Run
Other
Other facts
- Listing agreement: Exclusive Right To Sell
- Ownership: Fee Simple
Price history
| Date | Event | Price |
|---|---|---|
| 7/28/2025 | Sold | $575,000-17.8%$166/sqft |
Source: | ||
| 6/29/2025 | Pending sale | $699,900$202/sqft |
Source: | ||
| 6/6/2025 | Listed for sale | $699,900+677.7%$202/sqft |
Source: | ||
| 7/8/1999 | Sold | $90,000$26/sqft |
Source: Public Record Report a problem | ||
Public tax history
| Year | Property taxes | Tax assessment |
|---|---|---|
| 2025 | $4,032 +2.7% | $352,733 +4.9% |
| 2024 | $3,926 +3.8% | $336,100 +3.8% |
| 2023 | $3,780 +4% | $323,667 +4% |
Find assessor info on the county website
Neighborhood: 21561
Nearby schools
GreatSchools rating
- 4/10Broad Ford Elementary SchoolGrades: PK-5Distance: 14.5 mi
- 5/10Southern Middle SchoolGrades: 6-8Distance: 14.5 mi
- 5/10Southern Garrett High SchoolGrades: 9-12Distance: 15.4 mi
Schools provided by the listing agent
- Middle: Southern
- High: Southern Garrett High
- District: Garrett County Public Schools
Source: Bright MLS. This data may not be complete. We recommend contacting the local school district to confirm school assignments for this home.

Get pre-qualified for a loan
At Zillow Home Loans, we can pre-qualify you in as little as 5 minutes with no impact to your credit score.An equal housing lender. NMLS #10287.
