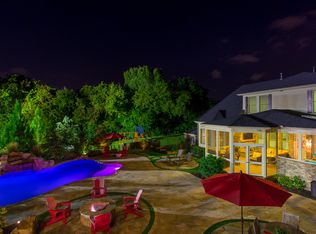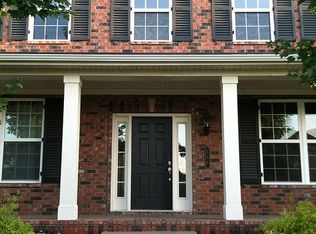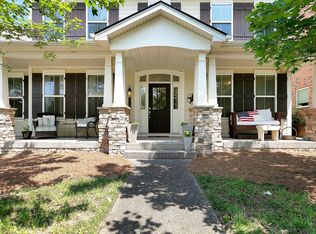Closed
$1,900,000
4079 Clovercroft Rd, Franklin, TN 37067
5beds
4,486sqft
Single Family Residence, Residential
Built in 2001
1.8 Acres Lot
$1,876,800 Zestimate®
$424/sqft
$5,796 Estimated rent
Home value
$1,876,800
$1.78M - $1.97M
$5,796/mo
Zestimate® history
Loading...
Owner options
Explore your selling options
What's special
Franklin Beauty with a Fresh Kitchen, Acreage & No HOA!
Own a slice of Tennessee paradise in sought-after Franklin—a private home on acreage with no HOA, surrounded by mature trees and lush, park-like landscaping. This peaceful retreat offers both privacy and convenience, just minutes from downtown Franklin, shopping, and dining. Enjoy outdoor living with multiple entertaining spaces - tree-shaded patio, fire pit, and a modern chicken coop with 9 egg-laying hens. Fully fenced, pet-ready, and ideal for animals. Inside, discover a newly remodeled kitchen, a sun-drenched primary suite with spa-style bath, private office, formal living and dining rooms, and new luxury carpet throughout. The finished basement offers a spacious game room with built-ins and fireplace, plus a custom gym/storm shelter.
Upstairs features two bedrooms, a large guest suite, and a flexible bonus room. All bathrooms are newly renovated with custom cabinetry and quartz countertops. Extras include a 4-car garage, hobbyist’s workshop and generous storage throughout. Zoned for top-rated Williamson County schools, with no HOA restrictions or fees.
Land, lifestyle, and location—your Franklin story begins here.
Zillow last checked: 8 hours ago
Listing updated: August 07, 2025 at 04:47pm
Listing Provided by:
Sandra Gadbury 615-879-5012,
Keller Williams Realty Nashville/Franklin
Bought with:
Helen Vann, 358157
eXp Realty
Source: RealTracs MLS as distributed by MLS GRID,MLS#: 2920605
Facts & features
Interior
Bedrooms & bathrooms
- Bedrooms: 5
- Bathrooms: 4
- Full bathrooms: 3
- 1/2 bathrooms: 1
- Main level bedrooms: 1
Heating
- Central
Cooling
- Central Air
Appliances
- Included: Gas Range, Dishwasher, Microwave, Refrigerator, Stainless Steel Appliance(s), Instant Hot Water
- Laundry: Electric Dryer Hookup, Gas Dryer Hookup, Washer Hookup
Features
- Built-in Features, Extra Closets, High Ceilings, Smart Thermostat, Walk-In Closet(s), High Speed Internet
- Flooring: Carpet, Wood
- Basement: Full,Finished
- Number of fireplaces: 3
- Fireplace features: Electric, Family Room, Living Room, Recreation Room
Interior area
- Total structure area: 4,486
- Total interior livable area: 4,486 sqft
- Finished area above ground: 4,486
Property
Parking
- Total spaces: 4
- Parking features: Garage Door Opener, Attached, Aggregate, Driveway
- Attached garage spaces: 4
- Has uncovered spaces: Yes
Features
- Levels: One
- Stories: 3
- Patio & porch: Deck
- Exterior features: Smart Light(s)
- Fencing: Back Yard
Lot
- Size: 1.80 Acres
- Features: Private
- Topography: Private
Details
- Parcel number: 094080 03402 00014080
- Special conditions: Owner Agent
- Other equipment: Intercom
Construction
Type & style
- Home type: SingleFamily
- Architectural style: Traditional
- Property subtype: Single Family Residence, Residential
Materials
- Brick
- Roof: Shingle
Condition
- New construction: No
- Year built: 2001
Utilities & green energy
- Sewer: Public Sewer
- Water: Public
- Utilities for property: Water Available, Cable Connected
Green energy
- Energy efficient items: Thermostat, Water Heater
- Water conservation: Dual Flush Toilets
Community & neighborhood
Security
- Security features: Carbon Monoxide Detector(s), Fire Alarm, Security System, Smoke Detector(s)
Location
- Region: Franklin
- Subdivision: Pope Barton
Price history
| Date | Event | Price |
|---|---|---|
| 8/7/2025 | Sold | $1,900,000-1%$424/sqft |
Source: | ||
| 7/7/2025 | Pending sale | $1,920,000$428/sqft |
Source: | ||
| 6/19/2025 | Price change | $1,920,000-3.8%$428/sqft |
Source: | ||
| 4/23/2025 | Listed for sale | $1,995,000+62.9%$445/sqft |
Source: | ||
| 9/20/2021 | Sold | $1,225,000+2.1%$273/sqft |
Source: | ||
Public tax history
| Year | Property taxes | Tax assessment |
|---|---|---|
| 2024 | $4,485 | $208,025 |
| 2023 | $4,485 | $208,025 |
| 2022 | $4,485 | $208,025 |
Find assessor info on the county website
Neighborhood: Seward Hall
Nearby schools
GreatSchools rating
- 9/10Trinity Elementary SchoolGrades: PK-5Distance: 1.9 mi
- 7/10Fred J Page Middle SchoolGrades: 6-8Distance: 5.1 mi
- 9/10Fred J Page High SchoolGrades: 9-12Distance: 5.3 mi
Schools provided by the listing agent
- Elementary: Trinity Elementary
- Middle: Fred J Page Middle School
- High: Fred J Page High School
Source: RealTracs MLS as distributed by MLS GRID. This data may not be complete. We recommend contacting the local school district to confirm school assignments for this home.
Get a cash offer in 3 minutes
Find out how much your home could sell for in as little as 3 minutes with a no-obligation cash offer.
Estimated market value$1,876,800
Get a cash offer in 3 minutes
Find out how much your home could sell for in as little as 3 minutes with a no-obligation cash offer.
Estimated market value
$1,876,800


