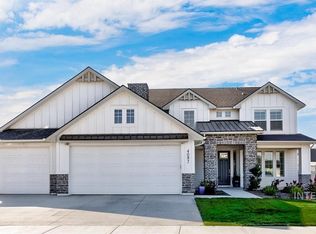Sold
Price Unknown
4078 W Wapoot St, Meridian, ID 83646
4beds
3baths
2,960sqft
Single Family Residence
Built in 2022
9,583.2 Square Feet Lot
$878,900 Zestimate®
$--/sqft
$3,384 Estimated rent
Home value
$878,900
$835,000 - $932,000
$3,384/mo
Zestimate® history
Loading...
Owner options
Explore your selling options
What's special
Welcome to the "Parker" model, a stunning creation by t Ninety Degree Construction. This home offers the perfect blend of relaxation & entertainment, with meticulous detailing throughout.Inside, a floor-to-ceiling stone fireplace graces the spacious great room, creating a cozy focal point. The chef's kitchen is a stylish masterpiece, featuring granite countertops, stainless steel appliances, and an expansive butler's pantry. This home includes a versatile 4th bedroom/flex space with a closet, allowing you to customize it to your liking. The full-size front office is bathed in natural light from beautiful windows, making it an ideal workspace or a tranquil reading nook. The owner's retreat is a true sanctuary, with a spa-like bathroom that boasts a large soaker tub, a custom-tiled walk-in shower, and an impressive walk-in closet. Step outside to the covered patio, perfect for gatherings. The 4-car garage provides ample space for vehicles. Seller is willing to pay for rate buy down with acceptable offer.
Zillow last checked: 8 hours ago
Listing updated: February 26, 2024 at 02:15pm
Listed by:
Gregory Davis 801-891-4734,
Davis Group Realty, LLC
Bought with:
Bebiana Evans
Downs Realty LLC
Source: IMLS,MLS#: 98890134
Facts & features
Interior
Bedrooms & bathrooms
- Bedrooms: 4
- Bathrooms: 3
- Main level bathrooms: 3
- Main level bedrooms: 4
Primary bedroom
- Level: Main
Bedroom 2
- Level: Main
Bedroom 3
- Level: Main
Bedroom 4
- Level: Main
Kitchen
- Level: Main
Office
- Level: Main
Heating
- Forced Air, Natural Gas
Cooling
- Central Air
Appliances
- Included: Gas Water Heater, Dishwasher, Disposal, Double Oven, Oven/Range Built-In
Features
- Bed-Master Main Level, Split Bedroom, Great Room, Double Vanity, Central Vacuum Plumbed, Walk-In Closet(s), Pantry, Kitchen Island, Solid Surface Counters, Number of Baths Main Level: 3
- Has basement: No
- Number of fireplaces: 1
- Fireplace features: One, Gas
Interior area
- Total structure area: 2,960
- Total interior livable area: 2,960 sqft
- Finished area above ground: 2,960
- Finished area below ground: 0
Property
Parking
- Total spaces: 3
- Parking features: Attached, Driveway
- Attached garage spaces: 3
- Has uncovered spaces: Yes
Features
- Levels: One
- Pool features: Community, In Ground, Pool
Lot
- Size: 9,583 sqft
- Features: Standard Lot 6000-9999 SF, Sidewalks, Auto Sprinkler System, Full Sprinkler System, Pressurized Irrigation Sprinkler System
Details
- Parcel number: R8220650080
Construction
Type & style
- Home type: SingleFamily
- Property subtype: Single Family Residence
Materials
- Frame, Stucco
- Roof: Composition,Architectural Style
Condition
- Year built: 2022
Details
- Builder name: Ninety Degree Const.
Utilities & green energy
- Water: Public
- Utilities for property: Sewer Connected
Community & neighborhood
Location
- Region: Meridian
- Subdivision: Bridgetower West
HOA & financial
HOA
- Has HOA: Yes
- HOA fee: $180 quarterly
Other
Other facts
- Listing terms: Cash,Conventional,FHA,VA Loan
- Ownership: Fee Simple
Price history
Price history is unavailable.
Public tax history
| Year | Property taxes | Tax assessment |
|---|---|---|
| 2025 | $3,222 -15.1% | $765,100 -0.9% |
| 2024 | $3,793 +12% | $772,200 +9.4% |
| 2023 | $3,385 +252.3% | $705,700 +10.7% |
Find assessor info on the county website
Neighborhood: 83646
Nearby schools
GreatSchools rating
- 8/10PLEASANT VIEW ELEMENTARYGrades: PK-5Distance: 0.4 mi
- 9/10STAR MIDDLE SCHOOLGrades: 6-8Distance: 4.4 mi
- 10/10Owyhee High SchoolGrades: 9-12Distance: 2 mi
Schools provided by the listing agent
- Elementary: Pleasant View
- Middle: Star
- High: Owyhee
- District: West Ada School District
Source: IMLS. This data may not be complete. We recommend contacting the local school district to confirm school assignments for this home.
