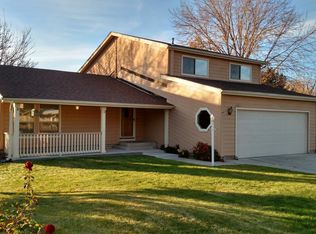Unpublished sold
Price Unknown
4078 N Tattenham Way, Boise, ID 83713
3beds
2baths
1,714sqft
Single Family Residence
Built in 1979
9,583.2 Square Feet Lot
$468,000 Zestimate®
$--/sqft
$2,147 Estimated rent
Home value
$468,000
$435,000 - $505,000
$2,147/mo
Zestimate® history
Loading...
Owner options
Explore your selling options
What's special
Discover this perfect little gem in West Boise before anyone someone else does! This spacious, open-concept home offers a desirable split-bedroom floor plan, providing both privacy and functionality. With three bedrooms, two bathrooms, and a two-car garage, it’s one of the nicest, most affordable gems on the market right now. The backyard complete with a covered patio—perfect for relaxing in the shade during summer. Settle into this inviting home and cozy up to the fireplace just in time for the snow to fly! There’s space and potential for RV parking too.
Zillow last checked: 8 hours ago
Listing updated: December 02, 2024 at 02:15pm
Listed by:
T.j Pierce 208-996-5759,
Anthology
Bought with:
Vance Lichtenberger
Anthology
Source: IMLS,MLS#: 98930365
Facts & features
Interior
Bedrooms & bathrooms
- Bedrooms: 3
- Bathrooms: 2
- Main level bathrooms: 2
- Main level bedrooms: 3
Primary bedroom
- Level: Main
Bedroom 2
- Level: Main
Bedroom 3
- Level: Main
Kitchen
- Level: Main
Living room
- Level: Main
Heating
- Forced Air, Natural Gas
Cooling
- Central Air
Appliances
- Included: Dishwasher, Disposal, Microwave, Oven/Range Freestanding, Water Softener Owned
Features
- Bed-Master Main Level, Split Bedroom, Den/Office, Family Room, Breakfast Bar, Pantry, Number of Baths Main Level: 2
- Flooring: Hardwood, Carpet
- Windows: Skylight(s)
- Has basement: No
- Number of fireplaces: 1
- Fireplace features: One
Interior area
- Total structure area: 1,714
- Total interior livable area: 1,714 sqft
- Finished area above ground: 1,714
- Finished area below ground: 0
Property
Parking
- Total spaces: 3
- Parking features: Attached, Carport
- Attached garage spaces: 2
- Carport spaces: 1
- Covered spaces: 3
Accessibility
- Accessibility features: Bathroom Bars
Features
- Levels: One
- Patio & porch: Covered Patio/Deck
- Fencing: Partial
Lot
- Size: 9,583 sqft
- Dimensions: 94 x 94
- Features: Standard Lot 6000-9999 SF, Garden, Irrigation Available, Sidewalks, Auto Sprinkler System, Full Sprinkler System
Details
- Additional structures: Shed(s)
- Parcel number: R1526210300
- Zoning: R-1C
Construction
Type & style
- Home type: SingleFamily
- Property subtype: Single Family Residence
Materials
- Frame
- Roof: Composition
Condition
- Year built: 1979
Utilities & green energy
- Water: Public
- Utilities for property: Sewer Connected
Community & neighborhood
Location
- Region: Boise
- Subdivision: Combes Park
HOA & financial
HOA
- Has HOA: Yes
- HOA fee: $50 annually
Other
Other facts
- Listing terms: Cash,Conventional,1031 Exchange,FHA,VA Loan
- Ownership: Fee Simple
Price history
Price history is unavailable.
Public tax history
| Year | Property taxes | Tax assessment |
|---|---|---|
| 2025 | $2,091 +4.3% | $468,900 +6.3% |
| 2024 | $2,005 -17.2% | $441,200 +6.8% |
| 2023 | $2,422 +5.3% | $413,000 -14.6% |
Find assessor info on the county website
Neighborhood: West Valley
Nearby schools
GreatSchools rating
- NAFrontier Elementary SchoolGrades: PK-5Distance: 0.2 mi
- 9/10Lowell Scott Middle SchoolGrades: 6-8Distance: 1.3 mi
- 8/10Centennial High SchoolGrades: 9-12Distance: 0.7 mi
Schools provided by the listing agent
- Elementary: Frontier
- Middle: Lowell Scott Middle
- High: Centennial
- District: West Ada School District
Source: IMLS. This data may not be complete. We recommend contacting the local school district to confirm school assignments for this home.
