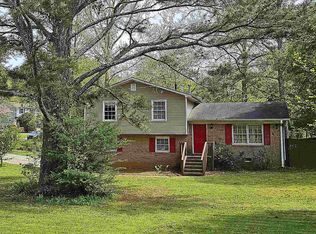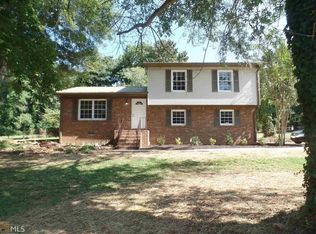Welcome Home! You are sure to fall in love with this completely renovated , 3 bedroom plus bonus room home! As you enter you are greeted with a spacious family room and updated kitchen/breakfast area. Go up a few stairs and you will find and owner's suite with private tile bath, and 2 secondary bedrooms with bull bath. Enjoy entertaining on the covered back deck overlooking the oversized, private back yard with large storage building/workshop. House is completely renovated with the following throughout: new paint, new flooring, granite counter tops, tile baths, upgraded lighting, updated hardware, new gutters and much more. All of this conveniently located to Local schools ,shopping and restaurants and highly sought after Henry County Schools! Contact Crowe & Jones today for more information on how we can help make this house your home! Professional Photos and Video to be updated soon.
This property is off market, which means it's not currently listed for sale or rent on Zillow. This may be different from what's available on other websites or public sources.

