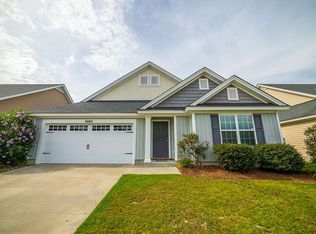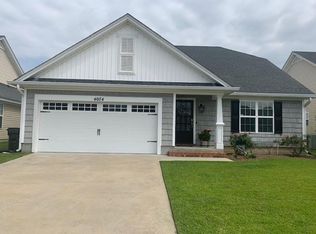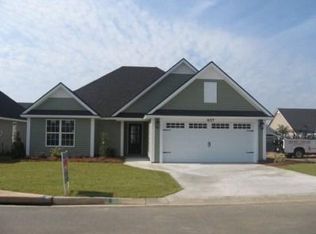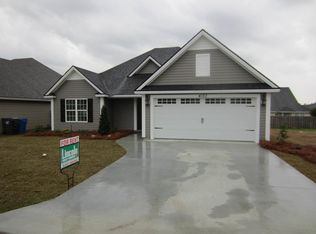Sold for $219,900
$219,900
4078 Cottage Heights Rd, Hahira, GA 31632
3beds
1,395sqft
Single Family Residence
Built in 2010
4,791.6 Square Feet Lot
$220,700 Zestimate®
$158/sqft
$1,725 Estimated rent
Home value
$220,700
$181,000 - $267,000
$1,725/mo
Zestimate® history
Loading...
Owner options
Explore your selling options
What's special
Charming 3-Bedroom Home in a Prime Location! Welcome to this beautiful 3-bedroom, 2-bath home boasting 1,395 sq. ft. of comfortable living space. Designed with an open floor plan and large living areas, this home offers a bright and inviting atmosphere perfect for entertaining or relaxing. Enjoy the ease of low-maintenance living with no carpet throughout, making cleaning a breeze! The spacious bedrooms provide ample room for rest and relaxation, while the fenced-in backyard is perfect for pets, kids, or outdoor gatherings. Nestled in a popular subdivision, this home is just minutes from Moody Air Force Base and I-75, offering convenient access to shopping, dining, and entertainment. Don't miss out on this fantastic opportunity—schedule your showing today! Please copy and paste the youtube link for a video tour: https://www.youtube.com/watch?v=UGc21F44ejc
Zillow last checked: 8 hours ago
Listing updated: May 15, 2025 at 04:49am
Listed by:
Jordan Arnett,
Live Oak Real Estate Services LLC
Bought with:
Ashley Daugherty, 390009
The American Dream
Source: South Georgia MLS,MLS#: 143902
Facts & features
Interior
Bedrooms & bathrooms
- Bedrooms: 3
- Bathrooms: 2
- Full bathrooms: 2
Primary bedroom
- Area: 217.5
- Dimensions: 15 x 14.5
Bedroom 2
- Area: 132
- Dimensions: 12 x 11
Bedroom 3
- Area: 132
- Dimensions: 12 x 11
Primary bathroom
- Area: 49.5
- Dimensions: 5.5 x 9
Bathroom 2
- Area: 44
- Dimensions: 5.5 x 8
Kitchen
- Area: 150
- Dimensions: 15 x 10
Living room
- Area: 272
- Dimensions: 17 x 16
Heating
- Heat Pump
Cooling
- Central Air, Electric
Appliances
- Included: Refrigerator, Electric Range, Microwave, Dishwasher, Washer, Dryer
- Laundry: Inside, Laundry Room: 5'x4'
Features
- Ceiling Fan(s)
- Flooring: Tile, Laminate
- Windows: Thermopane, Blinds
Interior area
- Total structure area: 1,395
- Total interior livable area: 1,395 sqft
Property
Parking
- Total spaces: 2
- Parking features: 2 Cars, Garage
- Garage spaces: 2
- Details: Garage: 19'x19'6"
Features
- Levels: One
- Stories: 1
- Patio & porch: Covered Patio, Rear Porch
- Exterior features: Deed Restrictions
- Pool features: None
- Fencing: Fenced
- Frontage type: None
Lot
- Size: 4,791 sqft
- Dimensions: 52 x 88
Details
- Parcel number: 0071 373
- Zoning: PD
Construction
Type & style
- Home type: SingleFamily
- Property subtype: Single Family Residence
Materials
- Vinyl Siding
- Roof: Architectural
Condition
- Year built: 2010
Utilities & green energy
- Electric: Colquitt Emc
- Sewer: Public Sewer
- Water: Public, Lowndes County
Community & neighborhood
Location
- Region: Hahira
- Subdivision: Nelson Hill
HOA & financial
HOA
- Has HOA: Yes
- HOA fee: $132 annually
- Amenities included: Common Area Maintenance
Other
Other facts
- Road surface type: Paved
Price history
| Date | Event | Price |
|---|---|---|
| 5/15/2025 | Sold | $219,900$158/sqft |
Source: Public Record Report a problem | ||
| 4/21/2025 | Pending sale | $219,900$158/sqft |
Source: | ||
| 4/11/2025 | Price change | $219,900-2.3%$158/sqft |
Source: | ||
| 3/21/2025 | Pending sale | $225,000$161/sqft |
Source: | ||
| 3/12/2025 | Price change | $225,000-4.3%$161/sqft |
Source: | ||
Public tax history
| Year | Property taxes | Tax assessment |
|---|---|---|
| 2024 | $1,814 -14% | $73,457 |
| 2023 | $2,109 +8% | $73,457 +13.1% |
| 2022 | $1,953 +22.9% | $64,975 +27.8% |
Find assessor info on the county website
Neighborhood: 31632
Nearby schools
GreatSchools rating
- 7/10Dewar Elementary SchoolGrades: PK-5Distance: 4.5 mi
- 8/10Hahira Middle SchoolGrades: 6-8Distance: 5.1 mi
- 5/10Lowndes High SchoolGrades: 9-12Distance: 6.2 mi
Get pre-qualified for a loan
At Zillow Home Loans, we can pre-qualify you in as little as 5 minutes with no impact to your credit score.An equal housing lender. NMLS #10287.
Sell with ease on Zillow
Get a Zillow Showcase℠ listing at no additional cost and you could sell for —faster.
$220,700
2% more+$4,414
With Zillow Showcase(estimated)$225,114



