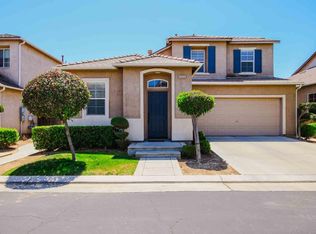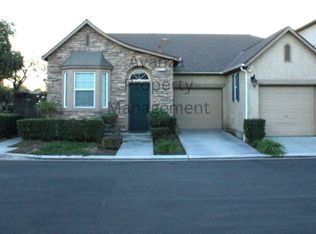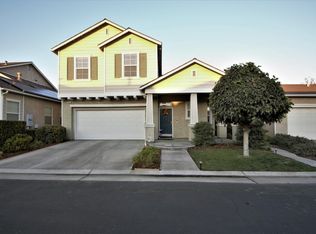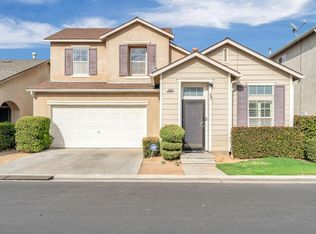Sold for $415,000 on 06/11/25
$415,000
4077 W Peach Tree Ln, Fresno, CA 93722
4beds
3baths
1,971sqft
Residential, Single Family Residence
Built in 2006
3,219.08 Square Feet Lot
$410,800 Zestimate®
$211/sqft
$2,451 Estimated rent
Home value
$410,800
$374,000 - $452,000
$2,451/mo
Zestimate® history
Loading...
Owner options
Explore your selling options
What's special
Located in the highly sought-after European Grove gated community, this beautiful 4-bedroom, 1,977 sq. ft. home offers comfort, space, and low-maintenance living. Enjoy a thoughtfully designed layout with an open-concept living area, ideal for entertaining or relaxing. The kitchen features plenty of storage and counter space, while the upstairs includes spacious bedrooms, including a private primary suite with an en-suite bath and walk-in closet. Outside, the low-maintenance yard allows for easy care, so you can spend more time enjoying the peaceful, tree-lined community. With convenient access to shopping, dining, and major freeways, this home combines charm and practicality in a prime location. Don't miss outcall today!
Zillow last checked: 8 hours ago
Listing updated: June 11, 2025 at 09:15pm
Listed by:
Mario Jr Pinedo DRE #02089256 559-433-7119,
Bonadelle Realty, Inc.
Bought with:
Alejandro Lopez, DRE #01780759
3D Realty
Source: Fresno MLS,MLS#: 629736Originating MLS: Fresno MLS
Facts & features
Interior
Bedrooms & bathrooms
- Bedrooms: 4
- Bathrooms: 3
Primary bedroom
- Area: 0
- Dimensions: 0 x 0
Bedroom 1
- Area: 0
- Dimensions: 0 x 0
Bedroom 2
- Area: 0
- Dimensions: 0 x 0
Bedroom 3
- Area: 0
- Dimensions: 0 x 0
Bedroom 4
- Area: 0
- Dimensions: 0 x 0
Bathroom
- Features: Tub/Shower, Shower
Dining room
- Area: 0
- Dimensions: 0 x 0
Family room
- Area: 0
- Dimensions: 0 x 0
Kitchen
- Area: 0
- Dimensions: 0 x 0
Living room
- Area: 0
- Dimensions: 0 x 0
Basement
- Area: 0
Heating
- Has Heating (Unspecified Type)
Cooling
- Central Air
Appliances
- Laundry: Inside
Features
- Number of fireplaces: 1
Interior area
- Total structure area: 1,971
- Total interior livable area: 1,971 sqft
Property
Parking
- Total spaces: 2
- Parking features: Garage - Attached
- Attached garage spaces: 2
Features
- Levels: Two
- Stories: 2
Lot
- Size: 3,219 sqft
- Dimensions: 46 x 70
- Features: Urban, Sprinklers In Front, Sprinklers In Rear
Details
- Parcel number: 50940202S
- Zoning: RS5
Construction
Type & style
- Home type: SingleFamily
- Property subtype: Residential, Single Family Residence
Materials
- Stucco
- Foundation: Concrete
- Roof: Composition
Condition
- Year built: 2006
Utilities & green energy
- Sewer: Public Sewer
- Water: Public
- Utilities for property: Public Utilities
Community & neighborhood
Security
- Security features: Security Gate
Location
- Region: Fresno
HOA & financial
HOA
- Has HOA: Yes
- HOA fee: $110 monthly
- Amenities included: Gated
Other financial information
- Total actual rent: 0
Other
Other facts
- Listing agreement: Exclusive Right To Sell
- Listing terms: Government,Conventional,Cash
Price history
| Date | Event | Price |
|---|---|---|
| 6/11/2025 | Sold | $415,000-2.4%$211/sqft |
Source: Fresno MLS #629736 | ||
| 5/12/2025 | Pending sale | $425,000$216/sqft |
Source: Fresno MLS #629736 | ||
| 5/3/2025 | Listed for sale | $425,000+16.8%$216/sqft |
Source: Fresno MLS #629736 | ||
| 6/10/2016 | Listing removed | $1,525+2%$1/sqft |
Source: Valley Vista Properties | ||
| 3/9/2013 | Listing removed | $1,495$1/sqft |
Source: Valley Vista Inc DRE#01440291 NMLS#296223 | ||
Public tax history
| Year | Property taxes | Tax assessment |
|---|---|---|
| 2025 | -- | $400,000 +11.5% |
| 2024 | $4,571 +1.2% | $358,800 +1.3% |
| 2023 | $4,516 +2.3% | $354,300 +3% |
Find assessor info on the county website
Neighborhood: Bullard
Nearby schools
GreatSchools rating
- 5/10Lawless Elementary SchoolGrades: K-6Distance: 0.5 mi
- 5/10Tenaya Middle SchoolGrades: 7-8Distance: 2.9 mi
- 6/10Bullard High SchoolGrades: 9-12Distance: 3.1 mi
Schools provided by the listing agent
- Elementary: Lawless
- Middle: Tenaya
- High: Bullard
Source: Fresno MLS. This data may not be complete. We recommend contacting the local school district to confirm school assignments for this home.

Get pre-qualified for a loan
At Zillow Home Loans, we can pre-qualify you in as little as 5 minutes with no impact to your credit score.An equal housing lender. NMLS #10287.
Sell for more on Zillow
Get a free Zillow Showcase℠ listing and you could sell for .
$410,800
2% more+ $8,216
With Zillow Showcase(estimated)
$419,016


