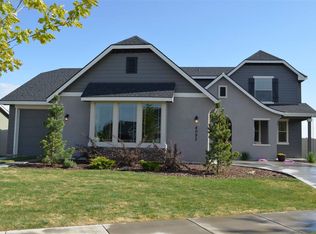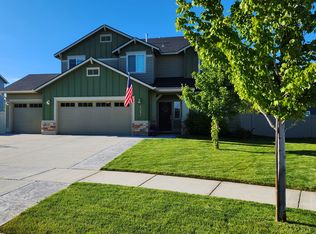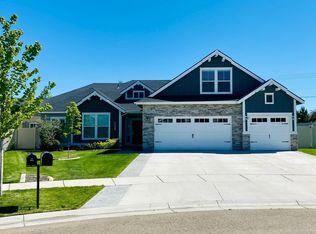Community pool, pond and walk paths. Great location! Close to schools. Eagle Island Park within walking distance. Enjoy the Eaglecreek pool and summertime entertainment. Charming spacious home in luxurious EagleCreek full of walking paths & common areas. Massive great room divided by stunning double sided rock fireplace which leads into the beautiful craftsmanship gourmet kitchen featuring newer stainless steel appliances purchased November 2020, double oven, walk in pantry, gorgeous cabinetry, oversized granite countertops, maple hardwood floors & built in dry bar. Tons of space with 2805 sqft, 4bd/2bth & huge bonus room. Enjoy the south facing spacious backyard w/ covered patio. Tons of tasteful upgrades throughout.
This property is off market, which means it's not currently listed for sale or rent on Zillow. This may be different from what's available on other websites or public sources.



