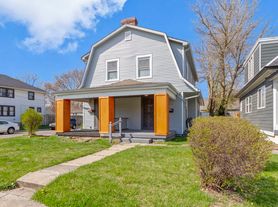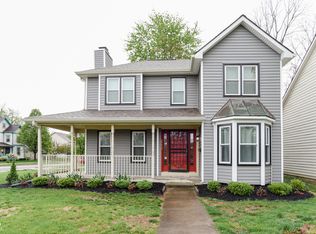Sophisticated Living in Butler-Tarkington Experience modern elegance at 4077 Rookwood Avenue, a refined 3-bedroom, 3-bath residence built in 2018. Thoughtfully designed with a seamless open layout and soaring 9-foot ceilings, this home is bathed in natural light and showcases exceptional craftsmanship throughout. The gourmet kitchen is a true showpiece, boasting gleaming quartz countertops, a grand oversized island, premium stainless-steel appliances-including a gas stove, refrigerator, dishwasher, and microwave-and generous cabinetry for effortless entertaining. Every bedroom offers the comfort of a walk-in closet, while spa-inspired baths create a private retreat. Additional highlights include convenient washer and dryer connections, a spacious two-car garage, and a 4,356-sq-ft lot that provides room to relax in one of Indianapolis' most coveted neighborhoods. Moments from vibrant dining, shopping, and cultural attractions, this property blends contemporary luxury with the charm of Butler-Tarkington. Schedule your private showing today to experience an elevated lifestyle in the heart of the city.
House for rent
$2,500/mo
4077 Rookwood Ave, Indianapolis, IN 46208
3beds
2,040sqft
Price may not include required fees and charges.
Singlefamily
Available now
-- Pets
Central air
In unit laundry
2 Parking spaces parking
Forced air
What's special
Exceptional craftsmanshipWasher and dryer connectionsSeamless open layoutSpacious two-car garageBathed in natural lightGleaming quartz countertopsSpa-inspired baths
- 18 days |
- -- |
- -- |
Travel times
Looking to buy when your lease ends?
Get a special Zillow offer on an account designed to grow your down payment. Save faster with up to a 6% match & an industry leading APY.
Offer exclusive to Foyer+; Terms apply. Details on landing page.
Facts & features
Interior
Bedrooms & bathrooms
- Bedrooms: 3
- Bathrooms: 3
- Full bathrooms: 3
Heating
- Forced Air
Cooling
- Central Air
Appliances
- Included: Dishwasher, Disposal, Dryer, Microwave, Oven, Refrigerator, Washer
- Laundry: In Unit
Features
- Eat-in Kitchen, Pantry, Walk In Closet
Interior area
- Total interior livable area: 2,040 sqft
Video & virtual tour
Property
Parking
- Total spaces: 2
- Parking features: Covered
- Details: Contact manager
Features
- Stories: 2
- Exterior features: Architecture Style: Contemporary, Detached, Eat-in Kitchen, Electric Water Heater, Heating system: Forced Air, In Unit, No Utilities included in rent, Pantry, Walk In Closet
Details
- Parcel number: 490614125240000801
Construction
Type & style
- Home type: SingleFamily
- Architectural style: Contemporary
- Property subtype: SingleFamily
Condition
- Year built: 2018
Community & HOA
Location
- Region: Indianapolis
Financial & listing details
- Lease term: 12 Months
Price history
| Date | Event | Price |
|---|---|---|
| 9/30/2025 | Listed for rent | $2,500+11.1%$1/sqft |
Source: MIBOR as distributed by MLS GRID #22065514 | ||
| 9/26/2025 | Sold | $280,000-3.4%$137/sqft |
Source: | ||
| 8/28/2025 | Price change | $290,000-6.1%$142/sqft |
Source: | ||
| 7/22/2025 | Price change | $309,000-8.8%$151/sqft |
Source: | ||
| 6/11/2025 | Price change | $339,000-4%$166/sqft |
Source: | ||

