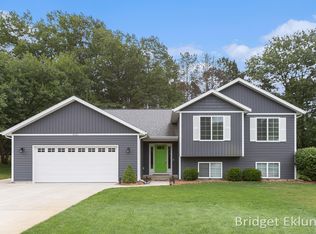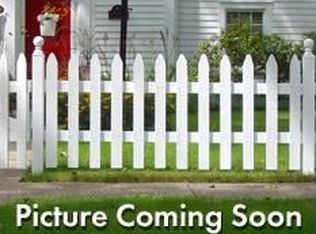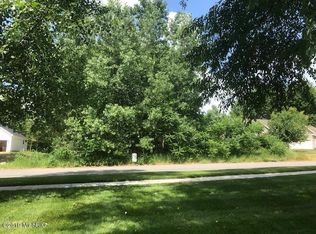Sold
$570,000
4077 Ronalds Rd, Dorr, MI 49323
5beds
2,810sqft
Single Family Residence
Built in 2012
0.69 Acres Lot
$589,600 Zestimate®
$203/sqft
$3,152 Estimated rent
Home value
$589,600
$513,000 - $678,000
$3,152/mo
Zestimate® history
Loading...
Owner options
Explore your selling options
What's special
BIG PRICE DECREASE! Seller wants sold!! The moment you walk in the front door you will be in love! To the right you will walk through french doors to the large stylish office. Straight from the entry you walk in to the kitchen featuring granite counters and a center island with seating, great place for enjoying the morning coffee. The open floor plan features an eating nook off the kitchen and a living room with a real wood burning fireplace to cozy up for those snowy cold nights. Completing the main floor is a formal dining room with another set of french doors to the office. Head out the slider to a stoned patio off the back. Upstairs you will find the master suite with a jacuzzi bath, walk in closet and connected laundry room. There are 4 additional large bedrooms (one 24'x11' which could be used as a bonus or playroom) and another full bathroom. If you need more space there is a daylight unfinished basement as well. The basement includes a concrete storage room under the front porch that could be turned into a wine cellar or storm shelter. Heading outside you will find a 30 x 40 pole barn with in floor heat, water and electric. The pole barn has a standard garage door on one side and a door tall enough for RV or boat storage on the other. The back yard butts up to 8 acres of woods for privacy. This home and pole barn sits on over 1/2 acre. You need to see this great home to truly appreciate it. NO HOA fees in this neighborhood. Seller is asking for 15 DAC. Buyer and Buyer Agent to verify footage. Agent is related to Seller.
Zillow last checked: 8 hours ago
Listing updated: May 09, 2025 at 09:46am
Listed by:
Monte R Baker 616-299-8065,
Five Star Real Estate (Grandv)
Bought with:
Andrew Bouman
HomeRealty Holland
Source: MichRIC,MLS#: 24062017
Facts & features
Interior
Bedrooms & bathrooms
- Bedrooms: 5
- Bathrooms: 4
- Full bathrooms: 2
- 1/2 bathrooms: 2
Heating
- Forced Air
Cooling
- Central Air
Appliances
- Included: Dishwasher, Disposal, Range, Refrigerator, Water Softener Owned
- Laundry: Laundry Room, Sink
Features
- Ceiling Fan(s), Center Island, Eat-in Kitchen, Pantry
- Flooring: Tile, Wood
- Basement: Daylight
- Number of fireplaces: 1
- Fireplace features: Living Room, Wood Burning
Interior area
- Total structure area: 2,810
- Total interior livable area: 2,810 sqft
- Finished area below ground: 0
Property
Parking
- Total spaces: 2
- Parking features: Garage Door Opener, Attached
- Garage spaces: 2
Features
- Stories: 2
Lot
- Size: 0.69 Acres
- Dimensions: 200 x 150
- Features: Cul-De-Sac, Shrubs/Hedges
Details
- Parcel number: 0538705900
- Zoning description: B1 Res
Construction
Type & style
- Home type: SingleFamily
- Architectural style: Contemporary
- Property subtype: Single Family Residence
Materials
- Vinyl Siding
- Roof: Composition
Condition
- New construction: No
- Year built: 2012
Utilities & green energy
- Sewer: Septic Tank
- Water: Private
- Utilities for property: Natural Gas Connected
Community & neighborhood
Location
- Region: Dorr
Other
Other facts
- Listing terms: Cash,Conventional
- Road surface type: Paved
Price history
| Date | Event | Price |
|---|---|---|
| 5/8/2025 | Sold | $570,000-0.9%$203/sqft |
Source: | ||
| 3/23/2025 | Pending sale | $575,000$205/sqft |
Source: | ||
| 3/14/2025 | Price change | $575,000-4.2%$205/sqft |
Source: | ||
| 2/24/2025 | Price change | $599,900-7.7%$213/sqft |
Source: | ||
| 12/5/2024 | Listed for sale | $649,900$231/sqft |
Source: | ||
Public tax history
| Year | Property taxes | Tax assessment |
|---|---|---|
| 2025 | $4,023 +8.2% | $292,900 +5.1% |
| 2024 | $3,717 | $278,600 +10.7% |
| 2023 | -- | $251,700 +14.7% |
Find assessor info on the county website
Neighborhood: 49323
Nearby schools
GreatSchools rating
- 9/10Dorr SchoolGrades: PK-5Distance: 0.8 mi
- 5/10Wayland Union Middle SchoolGrades: 5-8Distance: 6.4 mi
- 7/10Wayland High SchoolGrades: 9-12Distance: 6.1 mi
Schools provided by the listing agent
- Elementary: Dort Elementary School
Source: MichRIC. This data may not be complete. We recommend contacting the local school district to confirm school assignments for this home.

Get pre-qualified for a loan
At Zillow Home Loans, we can pre-qualify you in as little as 5 minutes with no impact to your credit score.An equal housing lender. NMLS #10287.
Sell for more on Zillow
Get a free Zillow Showcase℠ listing and you could sell for .
$589,600
2% more+ $11,792
With Zillow Showcase(estimated)
$601,392

