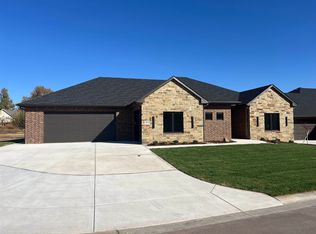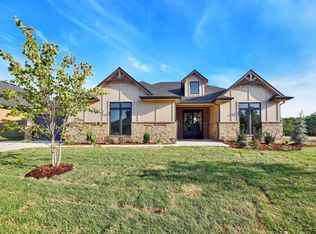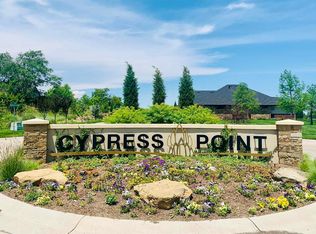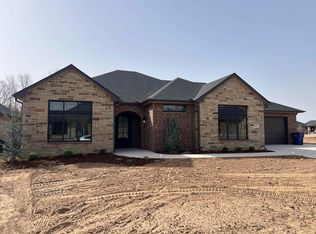Sold
Price Unknown
4077 N Tyler Rd, Maize, KS 67101
2beds
2,486sqft
Patio Home
Built in 2024
0.32 Acres Lot
$728,100 Zestimate®
$--/sqft
$1,863 Estimated rent
Home value
$728,100
$663,000 - $801,000
$1,863/mo
Zestimate® history
Loading...
Owner options
Explore your selling options
What's special
Have you ever wondered what a custom home builder would create for their own home? This exceptional plan by J Wiens Design Build offers a unique glimpse into the visionary concepts of the designer himself. And you know what? I’m not even going to tell you about this home—it’s so fantastic, you need to come and see it for yourself!
Zillow last checked: 8 hours ago
Listing updated: May 20, 2025 at 10:14pm
Listed by:
Kooper Sanders 316-990-5740,
High Point Realty, LLC
Source: SCKMLS,MLS#: 645088
Facts & features
Interior
Bedrooms & bathrooms
- Bedrooms: 2
- Bathrooms: 2
- Full bathrooms: 2
Primary bedroom
- Description: Carpet
- Level: Main
- Area: 238
- Dimensions: 14x17
Bedroom
- Description: Wood
- Level: Main
- Area: 196
- Dimensions: 14x14
Family room
- Description: Wood
- Level: Main
- Area: 168
- Dimensions: 12x14
Kitchen
- Description: Wood Laminate
- Level: Main
- Area: 252
- Dimensions: 18x14
Living room
- Description: Wood
- Level: Main
- Area: 391
- Dimensions: 23x17
Heating
- Forced Air, Natural Gas
Cooling
- Central Air, Electric
Appliances
- Included: Dishwasher, Disposal, Microwave, Refrigerator, Range
- Laundry: Main Level, Laundry Room, 220 equipment
Features
- Ceiling Fan(s), Walk-In Closet(s), Wet Bar
- Flooring: Hardwood
- Basement: None
- Number of fireplaces: 2
- Fireplace features: Two, Living Room, Family Room, Gas, Electric, Glass Doors
Interior area
- Total interior livable area: 2,486 sqft
- Finished area above ground: 2,486
- Finished area below ground: 0
Property
Parking
- Total spaces: 3
- Parking features: Attached, Garage Door Opener, Oversized, Side Load, Zero Entry, Handicap Access
- Garage spaces: 3
Accessibility
- Accessibility features: Handicap Accessible Exterior, Handicap Accessible Interior
Features
- Levels: One
- Stories: 1
- Patio & porch: Patio, Covered
- Exterior features: Guttering - ALL, Irrigation Pump, Irrigation Well, Sprinkler System, Zero Step Entry
Lot
- Size: 0.32 Acres
- Features: Standard
Details
- Additional structures: Storm Shelter
- Parcel number: 089290440400500
Construction
Type & style
- Home type: SingleFamily
- Architectural style: Ranch,Traditional
- Property subtype: Patio Home
Materials
- Frame w/Less than 50% Mas
- Foundation: None
- Roof: Composition
Condition
- Year built: 2024
Details
- Builder name: Jeff Wiens Design Build
Utilities & green energy
- Gas: Natural Gas Available
- Utilities for property: Sewer Available, Natural Gas Available, Public
Community & neighborhood
Community
- Community features: Sidewalks, Jogging Path, Lake
Location
- Region: Maize
- Subdivision: CYPRESS POINT
HOA & financial
HOA
- Has HOA: Yes
- HOA fee: $2,700 annually
- Services included: Maintenance Grounds, Snow Removal, Trash, Other - See Remarks, Gen. Upkeep for Common Ar
Other
Other facts
- Ownership: Builder
- Road surface type: Paved
Price history
Price history is unavailable.
Public tax history
Tax history is unavailable.
Neighborhood: 67101
Nearby schools
GreatSchools rating
- 3/10Maize South Elementary SchoolGrades: K-4Distance: 0.8 mi
- 8/10Maize South Middle SchoolGrades: 7-8Distance: 0.7 mi
- 6/10Maize South High SchoolGrades: 9-12Distance: 0.4 mi
Schools provided by the listing agent
- Elementary: Maize USD266
- Middle: Maize South
- High: Maize South
Source: SCKMLS. This data may not be complete. We recommend contacting the local school district to confirm school assignments for this home.



