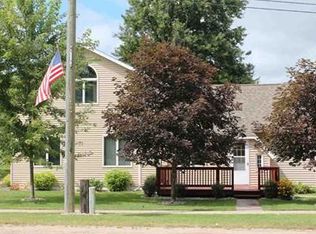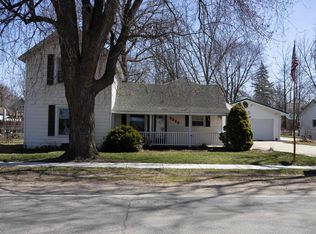Sold for $205,000 on 03/20/25
$205,000
4077 N Mission Rd, Rosebush, MI 48878
4beds
2,350sqft
Single Family Residence
Built in 1925
0.91 Acres Lot
$217,400 Zestimate®
$87/sqft
$1,853 Estimated rent
Home value
$217,400
$200,000 - $237,000
$1,853/mo
Zestimate® history
Loading...
Owner options
Explore your selling options
What's special
Welcome to this delightful older home located in the picturesque village of Rosebush, offering the perfect blend of small-town charm and modern conveniences. This spacious residence features a generous main floor, ideal for family gatherings and entertaining friends. The recently updated kitchen, less than eight years old, boasts contemporary amenities while maintaining the home's timeless character. Many rooms showcase beautiful hardwood floors, adding warmth and elegance to the living spaces. Outside, you'll find a convenient two-car detached garage and a well-maintained roof, approximately 12 years old, providing peace of mind for years to come. Additionally, the home includes a reverse osmosis system, ensuring high-quality drinking water for your family. Enjoy the tranquility of small-town living while being just a short drive from both Mt. Pleasant and Clare, making it easy to access shopping, dining, and recreational activities. Don’t miss the opportunity to make this charming house your new home! New Water Heater 12/24. Buyer/Buyer's Agent to verify all measurements.
Zillow last checked: 8 hours ago
Listing updated: March 20, 2025 at 11:19am
Listed by:
Robin Stressman CELL:989-773-4387,
PRAEDIUM REALTY ROBIN STRESSMAN & ASSOCIATES 989-317-8352
Bought with:
Lisa Reidt, 6506048095
Five Star Real Estate - Ithaca
Source: NGLRMLS,MLS#: 1928184
Facts & features
Interior
Bedrooms & bathrooms
- Bedrooms: 4
- Bathrooms: 2
- Full bathrooms: 1
- 3/4 bathrooms: 1
- Main level bathrooms: 1
- Main level bedrooms: 1
Primary bedroom
- Level: Upper
- Area: 264
- Dimensions: 20 x 13.2
Bedroom 2
- Level: Upper
- Area: 89.3
- Dimensions: 9.5 x 9.4
Bedroom 3
- Level: Upper
- Area: 97.85
- Dimensions: 10.3 x 9.5
Bedroom 4
- Level: Main
- Area: 104.64
- Dimensions: 10.9 x 9.6
Primary bathroom
- Features: None
Dining room
- Level: Main
- Area: 146.41
- Dimensions: 12.1 x 12.1
Family room
- Level: Main
- Area: 281.65
- Dimensions: 21.5 x 13.1
Kitchen
- Level: Main
- Area: 167.2
- Dimensions: 11 x 15.2
Living room
- Level: Main
- Area: 265.93
- Dimensions: 20.3 x 13.1
Heating
- Forced Air, Natural Gas, Fireplace(s)
Cooling
- Central Air
Appliances
- Included: Refrigerator, Oven/Range, Dishwasher, Microwave, Water Softener Owned, Washer, Dryer, Water Purifier
- Laundry: Main Level
Features
- Bookcases, Den/Study, Cable TV, High Speed Internet
- Flooring: Wood, Tile, Carpet, Vinyl
- Windows: Blinds
- Basement: Partial,Michigan Basement
- Has fireplace: Yes
- Fireplace features: Gas, Stove
Interior area
- Total structure area: 2,350
- Total interior livable area: 2,350 sqft
- Finished area above ground: 2,350
- Finished area below ground: 0
Property
Parking
- Total spaces: 2
- Parking features: Detached, Asphalt
- Garage spaces: 2
Accessibility
- Accessibility features: None
Features
- Levels: Two
- Stories: 2
- Patio & porch: Deck, Patio, Porch
- Waterfront features: None
Lot
- Size: 0.91 Acres
- Dimensions: 227.40 x 186.65
- Features: Cleared, Landscaped, Subdivided
Details
- Additional structures: Shed(s)
- Parcel number: 910100005500
- Zoning description: Residential
Construction
Type & style
- Home type: SingleFamily
- Property subtype: Single Family Residence
Materials
- Frame, Aluminum Siding
- Foundation: Slab, Stone
- Roof: Asphalt
Condition
- New construction: No
- Year built: 1925
Utilities & green energy
- Sewer: Public Sewer
- Water: Private
Community & neighborhood
Community
- Community features: None
Location
- Region: Rosebush
- Subdivision: Village of Rosebush
HOA & financial
HOA
- Services included: None
Other
Other facts
- Listing agreement: Exclusive Right Sell
- Listing terms: Conventional,Cash
- Ownership type: Private Owner
- Road surface type: Asphalt
Price history
| Date | Event | Price |
|---|---|---|
| 3/20/2025 | Sold | $205,000-4.7%$87/sqft |
Source: | ||
| 11/11/2024 | Price change | $215,000-2.3%$91/sqft |
Source: | ||
| 10/16/2024 | Listed for sale | $220,000$94/sqft |
Source: | ||
Public tax history
| Year | Property taxes | Tax assessment |
|---|---|---|
| 2025 | -- | $85,700 -0.1% |
| 2024 | $1,404 | $85,800 +21.4% |
| 2023 | -- | $70,700 -0.4% |
Find assessor info on the county website
Neighborhood: 48878
Nearby schools
GreatSchools rating
- 3/10Mary Mcguire SchoolGrades: 3-5Distance: 6.4 mi
- 6/10Mt Pleasant Middle SchoolGrades: 6-8Distance: 7 mi
- 9/10Mt. Pleasant Senior High SchoolGrades: 9-12Distance: 7.5 mi
Schools provided by the listing agent
- District: Mount Pleasant City School District
Source: NGLRMLS. This data may not be complete. We recommend contacting the local school district to confirm school assignments for this home.

Get pre-qualified for a loan
At Zillow Home Loans, we can pre-qualify you in as little as 5 minutes with no impact to your credit score.An equal housing lender. NMLS #10287.

