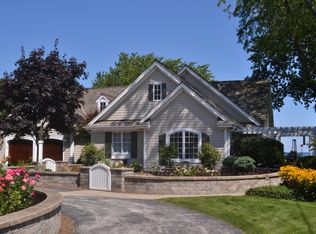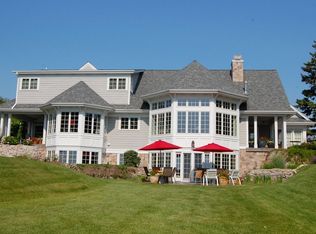Closed
$1,275,000
4077 Lighthouse DRIVE, Wind Point, WI 53402
4beds
4,136sqft
Single Family Residence
Built in 2001
0.93 Acres Lot
$1,341,600 Zestimate®
$308/sqft
$4,720 Estimated rent
Home value
$1,341,600
$1.21M - $1.50M
$4,720/mo
Zestimate® history
Loading...
Owner options
Explore your selling options
What's special
Nestled along the serene shores of Lake Michigan, this expansive home offers breathtaking blend of luxury & tranquility. With panoramic water views from nearly every room, the house captures the essence of lakeside living. Floor to ceiling windows flood the interiors with natural light, while the spacious patio invite you to savor sunrises over the glistening waves. Inside, the open concept boasts soaring ceilings, a gourmet kitchen & a grand living area with a gas fireplace perfect for cozy evenings. First floor office/living room/den provides additional living space. The primary suite offers a private balcony overlooking the lake, while additional bedrooms and guest spaces. Designed to embrace both elegance & comfort throughout. Approximately 100 ft of lake frontage on nearly an acre!
Zillow last checked: 8 hours ago
Listing updated: June 06, 2025 at 02:45am
Listed by:
Robin Polzin PropertyInfo@shorewest.com,
Shorewest Realtors, Inc.
Bought with:
Jessica M Hinnawi
Source: WIREX MLS,MLS#: 1911745 Originating MLS: Metro MLS
Originating MLS: Metro MLS
Facts & features
Interior
Bedrooms & bathrooms
- Bedrooms: 4
- Bathrooms: 5
- Full bathrooms: 4
- 1/2 bathrooms: 1
Primary bedroom
- Level: Upper
- Area: 240
- Dimensions: 20 x 12
Bedroom 2
- Level: Upper
- Area: 256
- Dimensions: 16 x 16
Bedroom 3
- Level: Upper
- Area: 143
- Dimensions: 13 x 11
Bedroom 4
- Level: Upper
- Area: 242
- Dimensions: 22 x 11
Bathroom
- Features: Tub Only, Ceramic Tile, Whirlpool, Master Bedroom Bath: Tub/No Shower, Master Bedroom Bath: Walk-In Shower, Master Bedroom Bath, Shower Over Tub
Dining room
- Level: Main
- Area: 221
- Dimensions: 17 x 13
Kitchen
- Level: Main
- Area: 323
- Dimensions: 19 x 17
Living room
- Level: Main
- Area: 483
- Dimensions: 23 x 21
Office
- Level: Main
- Area: 234
- Dimensions: 18 x 13
Heating
- Natural Gas, Forced Air, Multiple Units, Zoned
Cooling
- Central Air, Multi Units
Appliances
- Included: Cooktop, Dishwasher, Microwave, Oven, Refrigerator
Features
- High Speed Internet, Pantry, Cathedral/vaulted ceiling, Walk-In Closet(s), Wet Bar, Kitchen Island
- Flooring: Wood or Sim.Wood Floors
- Basement: 8'+ Ceiling,Full,Sump Pump
Interior area
- Total structure area: 4,136
- Total interior livable area: 4,136 sqft
Property
Parking
- Total spaces: 3
- Parking features: Garage Door Opener, Attached, 3 Car
- Attached garage spaces: 3
Features
- Levels: Two
- Stories: 2
- Patio & porch: Patio
- Has spa: Yes
- Spa features: Bath
- Waterfront features: Deeded Water Access, Water Access/Rights, Waterfront, Lake, 51-100 feet
- Body of water: Lake Michigan
Lot
- Size: 0.93 Acres
- Features: Sidewalks
Details
- Parcel number: 192042327062000
- Zoning: Res
Construction
Type & style
- Home type: SingleFamily
- Architectural style: Contemporary
- Property subtype: Single Family Residence
Materials
- Brick, Brick/Stone, Wood Siding
Condition
- 21+ Years
- New construction: No
- Year built: 2001
Utilities & green energy
- Sewer: Public Sewer
- Water: Public
- Utilities for property: Cable Available
Community & neighborhood
Location
- Region: Racine
- Municipality: Wind Point
Price history
| Date | Event | Price |
|---|---|---|
| 6/5/2025 | Sold | $1,275,000-1.8%$308/sqft |
Source: | ||
| 4/8/2025 | Contingent | $1,299,000$314/sqft |
Source: | ||
| 3/31/2025 | Listed for sale | $1,299,000+7.4%$314/sqft |
Source: | ||
| 9/27/2024 | Sold | $1,210,000-13.5%$293/sqft |
Source: | ||
| 9/18/2024 | Pending sale | $1,399,000$338/sqft |
Source: | ||
Public tax history
Tax history is unavailable.
Find assessor info on the county website
Neighborhood: 53402
Nearby schools
GreatSchools rating
- 6/10O Brown Elementary SchoolGrades: PK-5Distance: 2.8 mi
- 1/10Jerstad-Agerholm Elementary SchoolGrades: PK-8Distance: 1.1 mi
- 3/10Horlick High SchoolGrades: 9-12Distance: 2.6 mi
Schools provided by the listing agent
- District: Racine
Source: WIREX MLS. This data may not be complete. We recommend contacting the local school district to confirm school assignments for this home.

Get pre-qualified for a loan
At Zillow Home Loans, we can pre-qualify you in as little as 5 minutes with no impact to your credit score.An equal housing lender. NMLS #10287.

