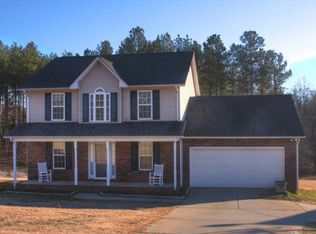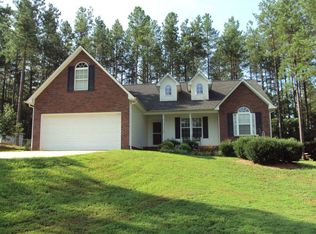Closed
$345,000
4077 Hamilton Rd, Shelby, NC 28152
3beds
2,094sqft
Single Family Residence
Built in 2004
0.79 Acres Lot
$364,300 Zestimate®
$165/sqft
$1,748 Estimated rent
Home value
$364,300
$346,000 - $383,000
$1,748/mo
Zestimate® history
Loading...
Owner options
Explore your selling options
What's special
Welcome to this beautifully updated home nestled on over 3/4 of an acre of cleared land, offering spacious living and modern amenities. This home has undergone a beautiful transformation, ensuring that it's move-in ready and waiting to welcome its new owners. Enjoy the convenience of a primary suite on the main level, offering privacy and comfort. You'll love the look of the updated bathrooms! The kitchen boasts gorgeous leathered granite countertops, new electric range & new dishwasher. Relax in style on the screened-in back porch, perfect for enjoying the outdoors without the bugs. Step out onto the new deck from the porch, offering additional space for outdoor entertainment. The upper level features 2 bedrooms, a full bathroom, a bonus room, and a flex space, providing flexibility and extra living space. This home combines modern updates with a spacious lot, making it an ideal place for comfortable living and entertaining.
Zillow last checked: 8 hours ago
Listing updated: February 06, 2024 at 02:59pm
Listing Provided by:
Justin Huitt justin.huittrealty@gmail.com,
Huitt Realty LLC
Bought with:
Rebecca Maiwald
Coldwell Banker Carver-Pressley, Realtors
Source: Canopy MLS as distributed by MLS GRID,MLS#: 4070756
Facts & features
Interior
Bedrooms & bathrooms
- Bedrooms: 3
- Bathrooms: 3
- Full bathrooms: 2
- 1/2 bathrooms: 1
- Main level bedrooms: 1
Primary bedroom
- Level: Main
Primary bedroom
- Level: Main
Bedroom s
- Level: Upper
Bedroom s
- Level: Upper
Bedroom s
- Level: Upper
Bedroom s
- Level: Upper
Bathroom full
- Level: Main
Bathroom half
- Level: Main
Bathroom full
- Level: Upper
Bathroom full
- Level: Main
Bathroom half
- Level: Main
Bathroom full
- Level: Upper
Bonus room
- Level: Upper
Bonus room
- Level: Upper
Dining area
- Level: Main
Dining area
- Level: Main
Family room
- Level: Main
Family room
- Level: Main
Flex space
- Level: Upper
Flex space
- Level: Upper
Kitchen
- Level: Main
Kitchen
- Level: Main
Laundry
- Level: Main
Laundry
- Level: Main
Heating
- Heat Pump, Natural Gas
Cooling
- Heat Pump
Appliances
- Included: Dishwasher, Disposal, Electric Range, Microwave
- Laundry: Electric Dryer Hookup, Laundry Room, Main Level, Washer Hookup
Features
- Has basement: No
- Fireplace features: Family Room, Gas Log
Interior area
- Total structure area: 2,094
- Total interior livable area: 2,094 sqft
- Finished area above ground: 2,094
- Finished area below ground: 0
Property
Parking
- Total spaces: 2
- Parking features: Driveway, Attached Garage, Garage on Main Level
- Attached garage spaces: 2
- Has uncovered spaces: Yes
Features
- Levels: One and One Half
- Stories: 1
Lot
- Size: 0.79 Acres
Details
- Parcel number: 57079
- Zoning: R-20
- Special conditions: Standard
Construction
Type & style
- Home type: SingleFamily
- Property subtype: Single Family Residence
Materials
- Brick Partial, Vinyl
- Foundation: Crawl Space
Condition
- New construction: No
- Year built: 2004
Utilities & green energy
- Sewer: Septic Installed
- Water: City
Community & neighborhood
Location
- Region: Shelby
- Subdivision: Hamilton Heights
Other
Other facts
- Listing terms: Cash,Conventional,FHA,USDA Loan,VA Loan
- Road surface type: Concrete
Price history
| Date | Event | Price |
|---|---|---|
| 2/6/2024 | Sold | $345,000-2.8%$165/sqft |
Source: | ||
| 12/6/2023 | Price change | $354,900-1.4%$169/sqft |
Source: | ||
| 11/15/2023 | Price change | $359,900-2.7%$172/sqft |
Source: | ||
| 10/25/2023 | Price change | $369,900-1.3%$177/sqft |
Source: | ||
| 10/19/2023 | Price change | $374,8000%$179/sqft |
Source: | ||
Public tax history
| Year | Property taxes | Tax assessment |
|---|---|---|
| 2024 | $1,820 | $220,009 |
| 2023 | $1,820 | $220,009 |
| 2022 | $1,820 +0.1% | $220,009 |
Find assessor info on the county website
Neighborhood: 28152
Nearby schools
GreatSchools rating
- 9/10Springmore ElementaryGrades: PK-5Distance: 0.8 mi
- 3/10Crest Mid School Of TechnologyGrades: 6-8Distance: 3.5 mi
- 7/10Crest High SchoolGrades: 9-12Distance: 3.8 mi
Schools provided by the listing agent
- Elementary: Springmore
- Middle: Crest
- High: Crest
Source: Canopy MLS as distributed by MLS GRID. This data may not be complete. We recommend contacting the local school district to confirm school assignments for this home.
Get pre-qualified for a loan
At Zillow Home Loans, we can pre-qualify you in as little as 5 minutes with no impact to your credit score.An equal housing lender. NMLS #10287.

