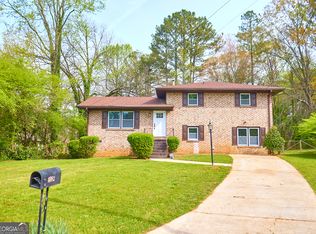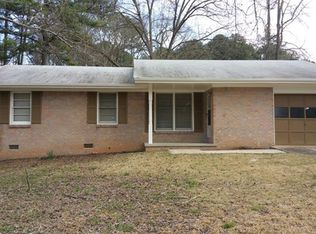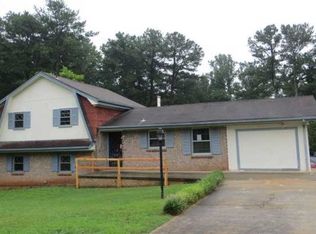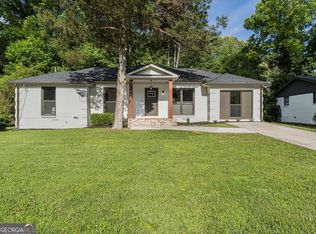Closed
$243,500
4076 Vale Ct, Decatur, GA 30035
4beds
2,179sqft
Single Family Residence, Residential
Built in 1966
0.3 Acres Lot
$259,400 Zestimate®
$112/sqft
$2,110 Estimated rent
Home value
$259,400
$244,000 - $275,000
$2,110/mo
Zestimate® history
Loading...
Owner options
Explore your selling options
What's special
BACK ON THE MARKET BUYERS FINANCING FELL THROUGH! NO HOA! Renovated, home features an updated beautiful white Kitchen with New Stainless-steel appliances and granite countertops. Hardwood floors throughout the home. Oversized Secondary Bedrooms. Master Suite or use as an in-law suite/den/entertainment room complete with Private bathroom. Laundry Room. Enjoy and relax after a hard days work in your cozy Sunroom. One car garage. Huge, fenced corner lot with Outbuilding. Highly sought after subdivision with no HOA! Close to I285 & I20, minutes from downtown Atlanta, minutes from Hartsfield Jackson Airport and walking distance to public transportation. You will enjoy having easy access to downtown Decatur and Atlanta and you are a quick drive to major interstates and shopping centers in Metro Atlanta.
Zillow last checked: 8 hours ago
Listing updated: August 09, 2023 at 10:55pm
Listing Provided by:
Beth Ann Hunter,
RPM Realty, Inc.
Bought with:
JOY HUGHES, 269692
Berkshire Hathaway HomeServices Georgia Properties
Source: FMLS GA,MLS#: 7202632
Facts & features
Interior
Bedrooms & bathrooms
- Bedrooms: 4
- Bathrooms: 2
- Full bathrooms: 2
Primary bedroom
- Features: In-Law Floorplan, Other
- Level: In-Law Floorplan, Other
Bedroom
- Features: In-Law Floorplan, Other
Primary bathroom
- Features: Double Vanity, Shower Only, Other
Dining room
- Features: Open Concept
Kitchen
- Features: Cabinets White, Eat-in Kitchen, Stone Counters
Heating
- Forced Air
Cooling
- Ceiling Fan(s), Central Air
Appliances
- Included: Dishwasher, Electric Range
- Laundry: Laundry Room, Lower Level
Features
- Entrance Foyer
- Flooring: Hardwood
- Windows: None
- Basement: Finished,Finished Bath,Partial
- Has fireplace: No
- Fireplace features: None
- Common walls with other units/homes: No Common Walls
Interior area
- Total structure area: 2,179
- Total interior livable area: 2,179 sqft
- Finished area above ground: 1,866
- Finished area below ground: 313
Property
Parking
- Total spaces: 1
- Parking features: Garage
- Garage spaces: 1
Accessibility
- Accessibility features: None
Features
- Levels: Multi/Split
- Patio & porch: Patio
- Exterior features: Private Yard
- Pool features: None
- Spa features: None
- Fencing: Fenced
- Has view: Yes
- View description: Other
- Waterfront features: None
- Body of water: None
Lot
- Size: 0.30 Acres
- Dimensions: 110 x 100
- Features: Back Yard, Corner Lot, Level, Private
Details
- Additional structures: Outbuilding
- Parcel number: 15 163 04 125
- Other equipment: None
- Horse amenities: None
Construction
Type & style
- Home type: SingleFamily
- Architectural style: Traditional
- Property subtype: Single Family Residence, Residential
Materials
- Brick 3 Sides
- Foundation: Brick/Mortar
- Roof: Composition
Condition
- Resale
- New construction: No
- Year built: 1966
Utilities & green energy
- Electric: 110 Volts
- Sewer: Public Sewer
- Water: Public
- Utilities for property: Other
Green energy
- Energy efficient items: None
- Energy generation: None
Community & neighborhood
Security
- Security features: Smoke Detector(s)
Community
- Community features: Other
Location
- Region: Decatur
- Subdivision: Glenwood East
Other
Other facts
- Ownership: Fee Simple
- Road surface type: Asphalt
Price history
| Date | Event | Price |
|---|---|---|
| 8/7/2023 | Sold | $243,500-2.6%$112/sqft |
Source: | ||
| 7/15/2023 | Pending sale | $249,900$115/sqft |
Source: | ||
| 6/30/2023 | Listed for sale | $249,900$115/sqft |
Source: | ||
| 6/8/2023 | Pending sale | $249,900$115/sqft |
Source: | ||
| 5/25/2023 | Listed for sale | $249,900$115/sqft |
Source: | ||
Public tax history
| Year | Property taxes | Tax assessment |
|---|---|---|
| 2025 | $5,112 +8.3% | $105,800 +8.6% |
| 2024 | $4,718 +3.3% | $97,400 +2.4% |
| 2023 | $4,568 +24% | $95,160 +25.3% |
Find assessor info on the county website
Neighborhood: 30035
Nearby schools
GreatSchools rating
- 4/10Canby Lane Elementary SchoolGrades: PK-5Distance: 0.9 mi
- 5/10Mary Mcleod Bethune Middle SchoolGrades: 6-8Distance: 1.2 mi
- 3/10Towers High SchoolGrades: 9-12Distance: 1.3 mi
Schools provided by the listing agent
- Elementary: Canby Lane
- Middle: Mary McLeod Bethune
- High: Towers
Source: FMLS GA. This data may not be complete. We recommend contacting the local school district to confirm school assignments for this home.
Get a cash offer in 3 minutes
Find out how much your home could sell for in as little as 3 minutes with a no-obligation cash offer.
Estimated market value$259,400
Get a cash offer in 3 minutes
Find out how much your home could sell for in as little as 3 minutes with a no-obligation cash offer.
Estimated market value
$259,400



