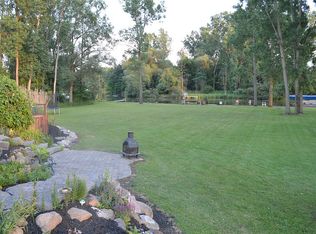Sold for $550,000
$550,000
4076 Stewart Rd, Metamora, MI 48455
4beds
2,700sqft
Single Family Residence
Built in 1888
10 Acres Lot
$497,300 Zestimate®
$204/sqft
$2,363 Estimated rent
Home value
$497,300
$433,000 - $567,000
$2,363/mo
Zestimate® history
Loading...
Owner options
Explore your selling options
What's special
This historic farmhouse offers character, comfort and a beautiful rural setting. The ten acre lot is high tillable land and includes two large multi purpose outbuildings providing 7,000 sq. feet of indoor storage. Entering the home you will find new carpets, refurbished wood flooring, a freshly painted interior and a modern updated kitchen with all appliances. This home retains much of the original hand crafted trim and woodwork. A large covered front porch and the rear sheltered deck are inviting areas to recline and enjoy the outdoors. Come and explore this special centennial homestead.
Zillow last checked: 8 hours ago
Listing updated: August 21, 2025 at 10:15pm
Listed by:
Bruce Huber 810-499-1337,
J L Gardner & Associates Co
Bought with:
Jennifer Parker, 6501367835
RE/MAX Platinum-Fenton
Source: Realcomp II,MLS#: 20250026915
Facts & features
Interior
Bedrooms & bathrooms
- Bedrooms: 4
- Bathrooms: 2
- Full bathrooms: 2
Heating
- Forced Air, Natural Gas, Zoned
Cooling
- Ceiling Fans, Central Air
Appliances
- Included: Dishwasher, Disposal, Double Oven, Free Standing Refrigerator, Gas Cooktop, Microwave, Stainless Steel Appliances, Water Softener Owned
- Laundry: Laundry Room, Washer Hookup
Features
- Basement: Interior Entry,Partial,Unfinished
- Has fireplace: Yes
- Fireplace features: Family Room, Wood Burning
Interior area
- Total interior livable area: 2,700 sqft
- Finished area above ground: 2,700
Property
Parking
- Parking features: Circular Driveway, Driveway, No Garage
Features
- Levels: Two
- Stories: 2
- Entry location: GroundLevelwSteps
- Patio & porch: Covered, Deck, Patio, Porch
- Exterior features: Barbecue, Lighting
- Pool features: None
- Fencing: Back Yard
Lot
- Size: 10 Acres
- Dimensions: 689 x 561 x 593 x 83 x 200 x 253 x 166 x 260
- Features: Farm, Irregular Lot
Details
- Additional structures: Barns, Other, Pole Barn, Sheds
- Parcel number: 00803401401
- Special conditions: Short Sale No,Standard
Construction
Type & style
- Home type: SingleFamily
- Architectural style: Colonial,Farmhouse
- Property subtype: Single Family Residence
Materials
- Brick, Vinyl Siding
- Foundation: Basement, Block, Crawl Space, Drainage System, Stone, Sump Pump
Condition
- New construction: No
- Year built: 1888
Utilities & green energy
- Electric: Volts 220, Circuit Breakers, Generator
- Sewer: Septic Tank
- Water: Well
- Utilities for property: Above Ground Utilities, Cable Available
Community & neighborhood
Location
- Region: Metamora
Other
Other facts
- Listing agreement: Exclusive Right To Sell
- Listing terms: Cash,Conventional
Price history
| Date | Event | Price |
|---|---|---|
| 6/3/2025 | Sold | $550,000+0.2%$204/sqft |
Source: | ||
| 4/28/2025 | Pending sale | $549,000$203/sqft |
Source: | ||
| 4/22/2025 | Listed for sale | $549,000$203/sqft |
Source: | ||
Public tax history
| Year | Property taxes | Tax assessment |
|---|---|---|
| 2025 | $3,373 +4.5% | -- |
| 2024 | $3,227 +5.7% | $280,900 +18.6% |
| 2023 | $3,052 +9.3% | $236,900 +2.6% |
Find assessor info on the county website
Neighborhood: 48455
Nearby schools
GreatSchools rating
- 7/10Emma Murphy Elementary SchoolGrades: K-5Distance: 3.4 mi
- 5/10Rolland Warner Middle SchoolGrades: 6-7Distance: 5.6 mi
- 7/10Lapeer East Senior High SchoolGrades: 10-12Distance: 6.1 mi
Get a cash offer in 3 minutes
Find out how much your home could sell for in as little as 3 minutes with a no-obligation cash offer.
Estimated market value$497,300
Get a cash offer in 3 minutes
Find out how much your home could sell for in as little as 3 minutes with a no-obligation cash offer.
Estimated market value
$497,300
