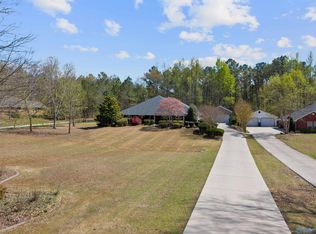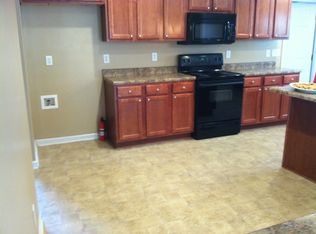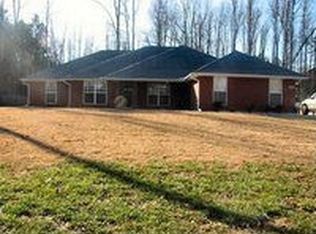Sold for $445,000
$445,000
4076 Ready Section Rd, Ardmore, AL 35739
4beds
3,117sqft
Single Family Residence
Built in ----
1 Acres Lot
$465,200 Zestimate®
$143/sqft
$2,244 Estimated rent
Home value
$465,200
$442,000 - $488,000
$2,244/mo
Zestimate® history
Loading...
Owner options
Explore your selling options
What's special
Welcome to 4076 Ready Section Road! This charming property offers a perfect blend of comfort and convenience, nestled in a tranquil neighborhood. Boasting over 3100 sq ft, 4 bedrooms/3bathrooms, on 1 acre with plenty of privacy and scenery. Enjoy gatherings in the spacious rooms like the kitchen that has quarts CT (with warranty), a wine cooler, open living area, perfect for entertaining guests or simply unwinding after a long day, with 14' vaulted ceiling and a formal dining room is ideal for hosting guests. The backyard has a custom built covered space and outdoor grilling kitchen/station. Adjacent to the patio is a detached 2 car garage/shop & the owner is offering a 1 yr home warranty!
Zillow last checked: 8 hours ago
Listing updated: May 17, 2024 at 03:52pm
Listed by:
Tyler Benson,
A.H. Sothebys Int. Realty
Bought with:
Katie Eubanks Brown, 123856
Capstone Realty
Source: ValleyMLS,MLS#: 21857784
Facts & features
Interior
Bedrooms & bathrooms
- Bedrooms: 4
- Bathrooms: 3
- Full bathrooms: 2
- 3/4 bathrooms: 1
Primary bedroom
- Features: 9’ Ceiling, Ceiling Fan(s), Crown Molding, Carpet, Walk-In Closet(s), Walk in Closet 2
- Level: First
- Area: 280
- Dimensions: 20 x 14
Bedroom 2
- Level: First
- Area: 143
- Dimensions: 13 x 11
Bedroom 3
- Level: First
- Area: 143
- Dimensions: 13 x 11
Bedroom 4
- Level: First
- Area: 156
- Dimensions: 13 x 12
Dining room
- Level: First
- Area: 260
- Dimensions: 13 x 20
Kitchen
- Features: 9’ Ceiling, Crown Molding, Eat-in Kitchen, Kitchen Island, Pantry, Recessed Lighting, LVP, Quartz
- Level: First
- Area: 260
- Dimensions: 20 x 13
Living room
- Features: 10’ + Ceiling, Ceiling Fan(s), Crown Molding, Fireplace, Recessed Lighting, Vaulted Ceiling(s), LVP
- Level: First
- Area: 540
- Dimensions: 27 x 20
Office
- Level: First
- Area: 195
- Dimensions: 15 x 13
Heating
- Central 1
Cooling
- Central 1, Electric
Appliances
- Included: Range, Oven, Dishwasher, Microwave, Wine Cooler, Electric Water Heater
Features
- Has basement: No
- Has fireplace: Yes
- Fireplace features: Electric
Interior area
- Total interior livable area: 3,117 sqft
Property
Features
- Levels: One
- Stories: 1
Lot
- Size: 1 Acres
- Dimensions: 128 x 307
Details
- Parcel number: 0509300000071.035
Construction
Type & style
- Home type: SingleFamily
- Architectural style: Ranch
- Property subtype: Single Family Residence
Materials
- Foundation: Slab
Condition
- New construction: No
Utilities & green energy
- Sewer: Septic Tank
Community & neighborhood
Security
- Security features: Security System
Location
- Region: Ardmore
- Subdivision: Metes And Bounds
Other
Other facts
- Listing agreement: Agency
Price history
| Date | Event | Price |
|---|---|---|
| 5/17/2024 | Sold | $445,000-2.2%$143/sqft |
Source: | ||
| 4/16/2024 | Pending sale | $455,000$146/sqft |
Source: | ||
| 4/11/2024 | Listed for sale | $455,000+1.1%$146/sqft |
Source: | ||
| 11/21/2023 | Listing removed | -- |
Source: | ||
| 10/24/2023 | Price change | $450,000-1.1%$144/sqft |
Source: | ||
Public tax history
| Year | Property taxes | Tax assessment |
|---|---|---|
| 2025 | $1,332 +24.8% | $38,320 +3.8% |
| 2024 | $1,067 | $36,920 |
| 2023 | $1,067 +23.5% | $36,920 +23.6% |
Find assessor info on the county website
Neighborhood: 35739
Nearby schools
GreatSchools rating
- 3/10Madison Cross Roads Elementary SchoolGrades: PK-5Distance: 3.8 mi
- 5/10Sparkman Middle SchoolGrades: 6-8Distance: 5.8 mi
- 2/10Sparkman Ninth Grade SchoolGrades: 9Distance: 7.5 mi
Schools provided by the listing agent
- Elementary: Madison Cross Roads
- Middle: Sparkman
- High: Sparkman
Source: ValleyMLS. This data may not be complete. We recommend contacting the local school district to confirm school assignments for this home.
Get pre-qualified for a loan
At Zillow Home Loans, we can pre-qualify you in as little as 5 minutes with no impact to your credit score.An equal housing lender. NMLS #10287.


