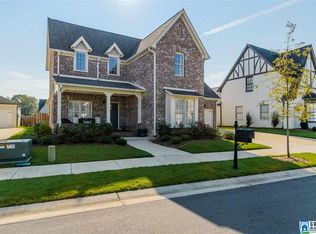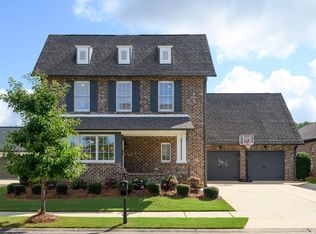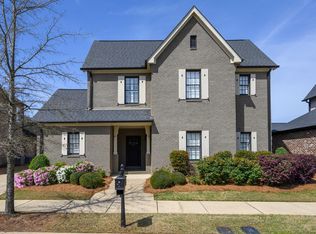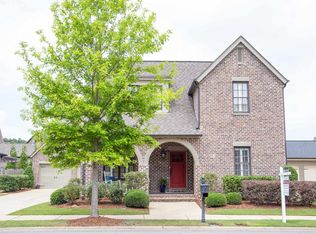Exceptionally well-appointed home in the Hamptons at Ross Bridge. More than meets the eye and sure to impress! 4 bedrooms, 3.5 bathrooms with a gorgeous color palette of whites & neutrals throughout. The master bedroom suite as well as bedrooms 1 & 2 are located on the main level while the upstairs features an oversized den, bedroom, full bathroom & walk-in attic storage. The kitchen boasts a large island with breakfast bar, stainless appliances, quartz countertops & beautiful subway tile backsplash. Large dining area open to the living room with soaring ceilings, a gas fireplace, & large widows overlooking an amazing backyard. The master suite has a serene, spa-like bath w/ tile shower, separate vanities, deep soaking tub & a large walk-in closet. Custom lighting, fenced-in yard w/ upgraded landscaping, gas line for grill, gorgeous tumbled block patio addition w/ fireplace, stone walkway, custom master closet shelving, instant hot water recirculating system. Add'l photos 10/16/20.
This property is off market, which means it's not currently listed for sale or rent on Zillow. This may be different from what's available on other websites or public sources.



