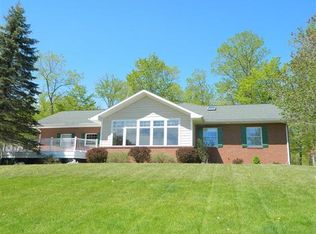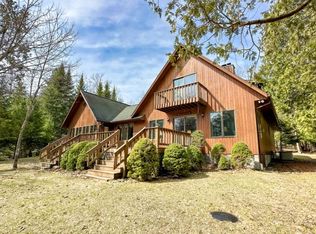Custom built chalet nestled in wooded 100' x 900' lot, 4 bedrooms, and 3 baths. Kitchen has granite counters, ceramic flooring, and a decorative wood panel ceiling. Living and dining room has full view from the door walls that lead to the wrap around deck. Living area has fieldstone fireplace with wood insert and a wet bar with tongue and groove on walls and cathedral ceiling. Upstairs is a master suite, bath with a Jacuzzi tub with shower, a walk in closet, and a 5' x 12' balcony. Walkout finished lower level has spacious family room, large window for a view of the lake, and a wood stove mounted on ceramic with back wall of fieldstone. The lower level has in floor heat. 30' x 40' detached storage building. A must see to appreciate Quality workmanship.
This property is off market, which means it's not currently listed for sale or rent on Zillow. This may be different from what's available on other websites or public sources.


