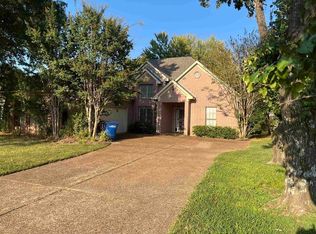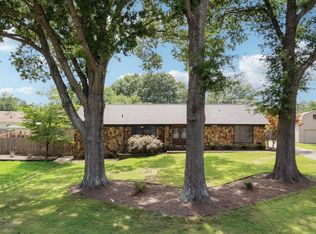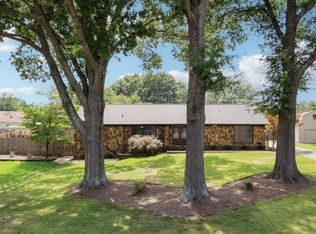Sold for $285,000
$285,000
4076 Canada Rd, Lakeland, TN 38002
3beds
2,271sqft
Single Family Residence
Built in 1984
0.29 Acres Lot
$-- Zestimate®
$125/sqft
$2,152 Estimated rent
Home value
Not available
Estimated sales range
Not available
$2,152/mo
Zestimate® history
Loading...
Owner options
Explore your selling options
What's special
Welcome to this charming home offering convenient Garner Lake access, nestled within the highly-rated Lakeland School District. As you step inside, you'll immediately notice the spacious, open feel created by vaulted ceilings throughout the main living areas. The home features three generous bedrooms plus a potential office, perfect for work or study. The office, located just off the kitchen, provides easy access to the backyard patio. The kitchen boasts freshly painted gray cabinets with new hardware, blending style and function seamlessly. Entertain in style in the oversized dining room, complete with updated lighting that sets the perfect mood for every meal. Relax in the sunroom, a true three-season retreat, or unwind in the living room, where you'll find built-ins and a cozy wood-burning fireplace. The wet bar is ideal for mixing drinks or serving snacks while you entertain.Lakeland schools
Zillow last checked: 8 hours ago
Listing updated: August 29, 2025 at 12:49pm
Listed by:
Chasity A Blackburn,
Blackburn & Co
Bought with:
Chasity A Blackburn
Blackburn & Co
Source: MAAR,MLS#: 10193978
Facts & features
Interior
Bedrooms & bathrooms
- Bedrooms: 3
- Bathrooms: 2
- Full bathrooms: 2
Primary bedroom
- Level: First
- Area: 196
- Dimensions: 14 x 14
Bedroom 2
- Area: 168
- Dimensions: 14 x 12
Bedroom 3
- Area: 156
- Dimensions: 13 x 12
Bedroom 4
- Area: 154
- Dimensions: 11 x 14
Dining room
- Features: Separate Dining Room
- Area: 240
- Dimensions: 16 x 15
Kitchen
- Area: 143
- Dimensions: 13 x 11
Living room
- Features: Separate Living Room, Separate Den
- Area: 340
- Dimensions: 17 x 20
Office
- Area: 156
- Dimensions: 13 x 12
Den
- Width: 0
Heating
- Central
Cooling
- Central Air
Appliances
- Included: Gas Water Heater, Range/Oven
Features
- All Bedrooms Down
- Flooring: Part Hardwood, Part Carpet, Tile
- Number of fireplaces: 1
Interior area
- Total interior livable area: 2,271 sqft
Property
Parking
- Total spaces: 2
- Parking features: Driveway/Pad
- Covered spaces: 2
- Has uncovered spaces: Yes
Features
- Stories: 1
- Patio & porch: Patio, Covered Patio
- Pool features: None
Lot
- Size: 0.29 Acres
- Dimensions: 80 x 158
- Features: Some Trees
Details
- Parcel number: L0150 C00058
Construction
Type & style
- Home type: SingleFamily
- Architectural style: Soft Contemporary
- Property subtype: Single Family Residence
Materials
- Vinyl Siding
Condition
- New construction: No
- Year built: 1984
Community & neighborhood
Security
- Security features: Burglar Alarm, Fire Alarm
Community
- Community features: Lake
Location
- Region: Lakeland
- Subdivision: Lakeland Estates 2nd Addn
Other
Other facts
- Price range: $285K - $285K
- Listing terms: Conventional,FHA,VA Loan
Price history
| Date | Event | Price |
|---|---|---|
| 8/29/2025 | Sold | $285,000-5%$125/sqft |
Source: | ||
| 8/6/2025 | Pending sale | $299,900$132/sqft |
Source: | ||
| 6/28/2025 | Price change | $299,900-6.3%$132/sqft |
Source: | ||
| 6/1/2025 | Pending sale | $319,900$141/sqft |
Source: | ||
| 5/20/2025 | Price change | $319,900-3%$141/sqft |
Source: | ||
Public tax history
| Year | Property taxes | Tax assessment |
|---|---|---|
| 2025 | $2,776 +13% | $76,475 +42.6% |
| 2024 | $2,456 | $53,625 |
| 2023 | $2,456 | $53,625 |
Find assessor info on the county website
Neighborhood: 38002
Nearby schools
GreatSchools rating
- 9/10Lakeland Elementary SchoolGrades: PK-4Distance: 1.4 mi
- 6/10Lakeland Middle Preparatory SchoolGrades: 5-9Distance: 1.8 mi
Get pre-qualified for a loan
At Zillow Home Loans, we can pre-qualify you in as little as 5 minutes with no impact to your credit score.An equal housing lender. NMLS #10287.


