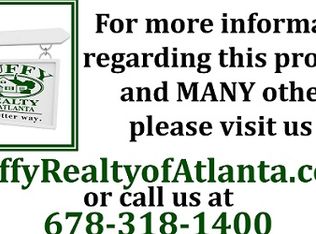You will love this captivating 2 story home. It has 4 bedrooms / 3 full baths with over 2,800 sq ft that will provide you with the generous space for your growing family. It is situated in a friendly community within 30 minutes of the city life of Atlanta. It is loaded with upgrades including hardwood floors throughout the main level, granite counter tops, stainless steel appliances, and a large fenced in back yard great for entertainment. There is a guest bedroom and full bathroom on the main level, a master bedroom suite that creates a very relaxed atmosphere, infusing your space with warmth and coziness. This property is available for the buyer who acts NOW!
This property is off market, which means it's not currently listed for sale or rent on Zillow. This may be different from what's available on other websites or public sources.
