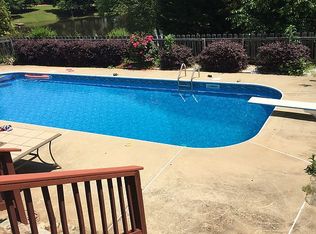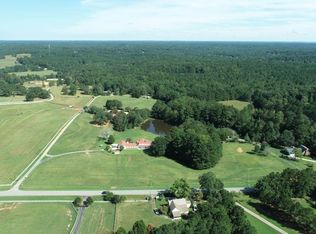Closed
$490,000
4076 Airline Rd, McDonough, GA 30252
5beds
3,965sqft
Single Family Residence
Built in 1985
1.25 Acres Lot
$486,700 Zestimate®
$124/sqft
$3,106 Estimated rent
Home value
$486,700
$443,000 - $535,000
$3,106/mo
Zestimate® history
Loading...
Owner options
Explore your selling options
What's special
HOLY COW - INSTANT EQUITY ALERT! Welcome to your dream modern farmhouse, perfectly tucked away on 1.25 peaceful acres in the heart of Kellytown. This one-of-a-kind property even includes a built-in storm shelter for extra peace of mind! From the moment you step onto the charming wrap-around porch, you'll be swept away by the serene views of rolling pastures. Inside, this stunner boasts 5 spacious bedrooms, 3.5 baths, and a luxurious main-level primary suite complete with a spa-like bath and an oversized walk-in closet. The heart of the home is the oversized living room - a true showpiece featuring a custom entertainment center, a cozy fireplace insert, and multiple seating areas designed for both lively gatherings and quiet nights in. And here's the best part... this home is LISTED BELOW APPRAISED VALUE! That means you're stepping into instant equity the moment you get the keys.
Zillow last checked: 8 hours ago
Listing updated: October 17, 2025 at 07:01am
Listed by:
Megan Mitchell 470-503-8417,
Market South Properties Inc.
Bought with:
Jackie Bowen, 409758
BHHS Georgia Properties
Source: GAMLS,MLS#: 10592756
Facts & features
Interior
Bedrooms & bathrooms
- Bedrooms: 5
- Bathrooms: 4
- Full bathrooms: 3
- 1/2 bathrooms: 1
- Main level bathrooms: 2
- Main level bedrooms: 2
Dining room
- Features: Seats 12+, Separate Room
Heating
- Wood, Electric, Forced Air, Heat Pump
Cooling
- Electric, Ceiling Fan(s), Central Air, Heat Pump
Appliances
- Included: Convection Oven, Cooktop, Dishwasher, Dryer, Electric Water Heater, Ice Maker, Microwave, Oven/Range (Combo), Refrigerator, Stainless Steel Appliance(s), Washer
- Laundry: Mud Room
Features
- Bookcases, Vaulted Ceiling(s), High Ceilings, Double Vanity, Beamed Ceilings, Soaking Tub, Separate Shower, Tile Bath, Walk-In Closet(s), Master On Main Level
- Flooring: Hardwood, Tile, Carpet, Laminate, Stone, Vinyl
- Basement: None
- Attic: Pull Down Stairs
- Number of fireplaces: 2
- Fireplace features: Living Room, Other, Wood Burning Stove
- Common walls with other units/homes: No Common Walls
Interior area
- Total structure area: 3,965
- Total interior livable area: 3,965 sqft
- Finished area above ground: 3,965
- Finished area below ground: 0
Property
Parking
- Total spaces: 3
- Parking features: Garage, Garage Door Opener, Parking Pad
- Has garage: Yes
- Has uncovered spaces: Yes
Features
- Levels: Two
- Stories: 2
- Patio & porch: Deck, Porch
- Has spa: Yes
- Spa features: Bath
- Fencing: Chain Link
Lot
- Size: 1.25 Acres
- Features: Level, Pasture
- Residential vegetation: Cleared
Details
- Parcel number: 13301002001
Construction
Type & style
- Home type: SingleFamily
- Architectural style: Colonial,Country/Rustic,French Provincial,Ranch
- Property subtype: Single Family Residence
Materials
- Concrete
- Roof: Composition,Metal
Condition
- Updated/Remodeled
- New construction: No
- Year built: 1985
Utilities & green energy
- Sewer: Septic Tank
- Water: Well
- Utilities for property: Cable Available, Electricity Available, High Speed Internet, Phone Available, Underground Utilities, Water Available
Community & neighborhood
Security
- Security features: Carbon Monoxide Detector(s), Smoke Detector(s)
Community
- Community features: None
Location
- Region: Mcdonough
- Subdivision: None
Other
Other facts
- Listing agreement: Exclusive Right To Sell
- Listing terms: Cash,Conventional,FHA,VA Loan
Price history
| Date | Event | Price |
|---|---|---|
| 10/15/2025 | Sold | $490,000-2%$124/sqft |
Source: | ||
| 9/28/2025 | Pending sale | $499,999$126/sqft |
Source: | ||
| 8/28/2025 | Listed for sale | $499,999$126/sqft |
Source: | ||
| 8/27/2025 | Listing removed | $499,999$126/sqft |
Source: | ||
| 8/18/2025 | Listed for sale | $499,999-3.8%$126/sqft |
Source: | ||
Public tax history
| Year | Property taxes | Tax assessment |
|---|---|---|
| 2024 | $8,257 +30.8% | $206,800 +5.4% |
| 2023 | $6,313 -0.1% | $196,280 +19.9% |
| 2022 | $6,319 +20.6% | $163,680 +20.7% |
Find assessor info on the county website
Neighborhood: 30252
Nearby schools
GreatSchools rating
- 6/10Timber Ridge Elementary SchoolGrades: PK-5Distance: 3.3 mi
- 6/10Union Grove Middle SchoolGrades: 6-8Distance: 4 mi
- 7/10Union Grove High SchoolGrades: 9-12Distance: 4.2 mi
Schools provided by the listing agent
- Elementary: Timber Ridge
- Middle: Union Grove
- High: Union Grove
Source: GAMLS. This data may not be complete. We recommend contacting the local school district to confirm school assignments for this home.
Get a cash offer in 3 minutes
Find out how much your home could sell for in as little as 3 minutes with a no-obligation cash offer.
Estimated market value
$486,700

