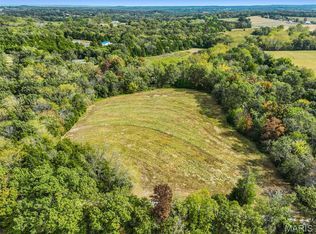Pretty as a Picture! Come, sit a spell on the inviting covered porch spanning the front of this lovely 1.5-sty home on nearly 36 acres. Large Living Room/Dining Room features corner wood-burning fireplace and warm wood flooring. A soft arched doorway from Dining Room leads to smartly updated Kitchen...custom cabinetry, pretty tile floor, granite counters, beadboard ceiling. Spacious Master Bedroom Suite boasts walk-in bay window, freestanding gas stove, vaulted ceiling and luxurious en suite featuring jetted tub, separate shower. The Second Bedroom with en suite is currently used as family room/den. Upper level houses 2 additional bedrooms. Don't forget the 2-car tuck-under garage. Barn affords additional parking. All the fields are leased for crops. All the road frontage gives you endless options of how the property could be used.
This property is off market, which means it's not currently listed for sale or rent on Zillow. This may be different from what's available on other websites or public sources.

