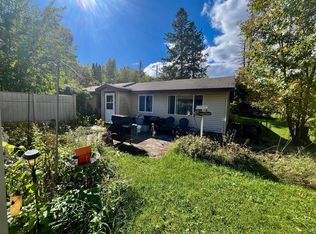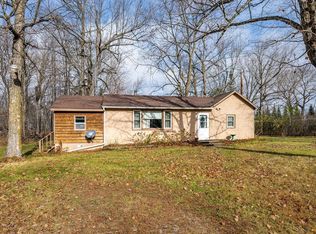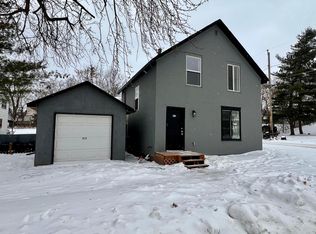4075 State Highway 38, Grand Rapids, MN 55744
What's special
- 296 days |
- 1,066 |
- 65 |
Zillow last checked: 8 hours ago
Listing updated: November 03, 2025 at 08:16am
Loretta L Somers 218-256-1076,
MOVE IT REAL ESTATE GROUP/LAKEHOMES.COM
Facts & features
Interior
Bedrooms & bathrooms
- Bedrooms: 3
- Bathrooms: 2
- Full bathrooms: 2
Rooms
- Room types: Kitchen, Bedroom 1, Walk In Closet, Bathroom, Living Room, Bedroom 2, Bedroom 3, Foyer, Mud Room
Bedroom 1
- Level: Main
- Area: 174 Square Feet
- Dimensions: 12x14.5
Bedroom 2
- Level: Main
- Area: 99 Square Feet
- Dimensions: 9x11
Bedroom 3
- Level: Main
- Area: 133 Square Feet
- Dimensions: 9.5x14
Bathroom
- Level: Main
- Area: 70 Square Feet
- Dimensions: 10x7
Bathroom
- Level: Main
- Area: 36 Square Feet
- Dimensions: 8x4.5
Foyer
- Level: Main
- Area: 42.25 Square Feet
- Dimensions: 6.5x6.5
Kitchen
- Level: Main
- Area: 159.5 Square Feet
- Dimensions: 11x14.5
Living room
- Level: Main
- Area: 224.75 Square Feet
- Dimensions: 15.5x14.5
Mud room
- Level: Main
- Area: 30 Square Feet
- Dimensions: 5x6
Walk in closet
- Level: Main
- Area: 28 Square Feet
- Dimensions: 7x4
Heating
- Forced Air
Cooling
- None
Appliances
- Included: Dryer, Electric Water Heater, Range, Refrigerator, Washer
Features
- Basement: None
- Has fireplace: No
Interior area
- Total structure area: 1,216
- Total interior livable area: 1,216 sqft
- Finished area above ground: 1,216
- Finished area below ground: 0
Property
Parking
- Total spaces: 2
- Parking features: Detached
- Garage spaces: 2
- Details: Garage Dimensions (24x28)
Accessibility
- Accessibility features: None
Features
- Levels: One
- Stories: 1
- Patio & porch: Deck, Front Porch
- Pool features: None
- Fencing: None
Lot
- Size: 4.18 Acres
- Dimensions: 151 x 1220
- Features: Many Trees
Details
- Foundation area: 1216
- Parcel number: 914530072
- Zoning description: Residential-Single Family
Construction
Type & style
- Home type: MobileManufactured
- Property subtype: Manufactured Home
Materials
- Vinyl Siding
- Roof: Age Over 8 Years
Condition
- Age of Property: 23
- New construction: No
- Year built: 2002
Utilities & green energy
- Electric: 100 Amp Service
- Gas: Propane
- Sewer: Private Sewer
- Water: Submersible - 4 Inch, Drilled, Private, Well
Community & HOA
Community
- Subdivision: Auditors Sub 39
HOA
- Has HOA: No
Location
- Region: Grand Rapids
Financial & listing details
- Price per square foot: $82/sqft
- Tax assessed value: $66,600
- Annual tax amount: $260
- Date on market: 2/17/2025
- Cumulative days on market: 257 days

Loretta Somers
(218) 256-1076
By pressing Contact Agent, you agree that the real estate professional identified above may call/text you about your search, which may involve use of automated means and pre-recorded/artificial voices. You don't need to consent as a condition of buying any property, goods, or services. Message/data rates may apply. You also agree to our Terms of Use. Zillow does not endorse any real estate professionals. We may share information about your recent and future site activity with your agent to help them understand what you're looking for in a home.
Estimated market value
Not available
Estimated sales range
Not available
$1,774/mo
Price history
Price history
| Date | Event | Price |
|---|---|---|
| 11/3/2025 | Price change | $99,900-9.1%$82/sqft |
Source: | ||
| 10/13/2025 | Price change | $109,900-8.3%$90/sqft |
Source: | ||
| 7/21/2025 | Price change | $119,900-7.7%$99/sqft |
Source: | ||
| 2/27/2025 | Listed for sale | $129,900+14%$107/sqft |
Source: | ||
| 7/3/2006 | Sold | $113,900$94/sqft |
Source: Public Record Report a problem | ||
Public tax history
Public tax history
| Year | Property taxes | Tax assessment |
|---|---|---|
| 2024 | $335 -13.4% | $39,960 -1.2% |
| 2023 | $387 -5.4% | $40,440 |
| 2022 | $409 +15.9% | -- |
Find assessor info on the county website
BuyAbility℠ payment
Climate risks
Neighborhood: 55744
Nearby schools
GreatSchools rating
- 8/10East Rapids ElementaryGrades: K-5Distance: 2.6 mi
- 5/10Robert J. Elkington Middle SchoolGrades: 6-8Distance: 2.5 mi
- 7/10Grand Rapids Senior High SchoolGrades: 9-12Distance: 2 mi
- Loading




