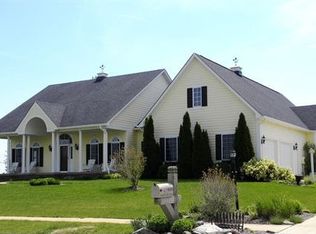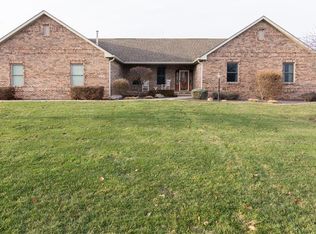Closed
$495,000
4075 Snaffle Bit Rd, Lebanon, IN 46052
3beds
3,924sqft
Single Family Residence
Built in 2003
1.07 Acres Lot
$521,000 Zestimate®
$126/sqft
$3,404 Estimated rent
Home value
$521,000
$469,000 - $578,000
$3,404/mo
Zestimate® history
Loading...
Owner options
Explore your selling options
What's special
Beautiful 2 story home sits on just over an acre on a quiet cul-de-sac street. Main floor features family room with fireplace, kitchen with all stainless steel appliances included along with granite tops and bar seating, breakfast nook full of natural light, and large dining room perfect for all your entertaining needs. The primary bedroom can be found upstairs with large WIC and ensuite complete with whirlpool tub. Additionally, find two more bedrooms, one with WIC, extra room and a full bathroom to finish off the upper level. The 1055 finished sqft basement is perfect for entertaining with wet bar and large rec room and living room space and an additional 3/4 bath. Then, take your gathering outside to the expansive deck off the back of the house overlooking the large open backyard and mature trees. An abundance of storage can be found with the 8x20 "hidden" space off the mainn bath, 7x16 garage platform and the 10x16 storage shed in the backyard. Perfect location that is annexed into Zionsville and close to Anson for shopping and restaurants.
Zillow last checked: 8 hours ago
Listing updated: November 25, 2024 at 07:27am
Listed by:
Dennis Seramur,
Seramur Properties, LLC 219-548-8800
Bought with:
Non-Member Agent
Non-Member MLS Office
Source: NIRA,MLS#: 806892
Facts & features
Interior
Bedrooms & bathrooms
- Bedrooms: 3
- Bathrooms: 4
- Full bathrooms: 2
- 3/4 bathrooms: 1
- 1/2 bathrooms: 1
Primary bedroom
- Area: 342
- Dimensions: 18.0 x 19.0
Bedroom 2
- Area: 110
- Dimensions: 10.0 x 11.0
Bedroom 3
- Area: 150
- Dimensions: 10.0 x 15.0
Bonus room
- Area: 150
- Dimensions: 10.0 x 15.0
Den
- Area: 120
- Dimensions: 15.0 x 8.0
Dining room
- Area: 238
- Dimensions: 17.0 x 14.0
Family room
- Area: 255
- Dimensions: 15.0 x 17.0
Kitchen
- Area: 140
- Dimensions: 14.0 x 10.0
Laundry
- Area: 72
- Dimensions: 12.0 x 6.0
Living room
- Area: 280
- Dimensions: 14.0 x 20.0
Other
- Description: Breakfast Nook
- Area: 81
- Dimensions: 9.0 x 9.0
Other
- Description: Rec Room
- Area: 490
- Dimensions: 14.0 x 35.0
Heating
- Forced Air, Natural Gas
Appliances
- Included: Bar Fridge, Microwave, Washer, Stainless Steel Appliance(s), Refrigerator, Dishwasher, Dryer
- Laundry: Laundry Room, Main Level
Features
- Bar, Recessed Lighting, Wet Bar, Walk-In Closet(s), Vaulted Ceiling(s), Granite Counters, Ceiling Fan(s), Breakfast Bar
- Basement: Partially Finished,Sump Pump
- Number of fireplaces: 1
- Fireplace features: Family Room
Interior area
- Total structure area: 3,924
- Total interior livable area: 3,924 sqft
- Finished area above ground: 2,823
Property
Parking
- Total spaces: 3
- Parking features: Attached
- Attached garage spaces: 3
Features
- Levels: Two
- Patio & porch: Deck
- Exterior features: Storage
- Has spa: Yes
- Spa features: Bath
- Has view: Yes
- View description: Neighborhood
Lot
- Size: 1.07 Acres
- Features: Cul-De-Sac, Landscaped, Level
Details
- Parcel number: 060727000011.004013
Construction
Type & style
- Home type: SingleFamily
- Property subtype: Single Family Residence
Condition
- New construction: No
- Year built: 2003
Utilities & green energy
- Sewer: Public Sewer
- Water: Public
- Utilities for property: Electricity Connected, Water Connected, Sewer Connected, Natural Gas Connected
Community & neighborhood
Location
- Region: Lebanon
- Subdivision: Saratoga
Other
Other facts
- Listing agreement: Exclusive Right To Sell
- Listing terms: Cash,FHA,VA Loan,Conventional
- Road surface type: Paved
Price history
| Date | Event | Price |
|---|---|---|
| 11/25/2024 | Sold | $495,000-6.4%$126/sqft |
Source: | ||
| 9/23/2024 | Price change | $529,000-1.9%$135/sqft |
Source: | ||
| 9/9/2024 | Price change | $539,000-1.8%$137/sqft |
Source: | ||
| 9/3/2024 | Price change | $549,000-0.9%$140/sqft |
Source: | ||
| 8/28/2024 | Price change | $554,000-0.9%$141/sqft |
Source: | ||
Public tax history
| Year | Property taxes | Tax assessment |
|---|---|---|
| 2024 | $2,728 +10.1% | $385,500 +6.6% |
| 2023 | $2,478 +10.5% | $361,700 +13.3% |
| 2022 | $2,242 +6.4% | $319,200 +15.6% |
Find assessor info on the county website
Neighborhood: 46052
Nearby schools
GreatSchools rating
- 6/10Perry Worth Elementary SchoolGrades: K-5Distance: 1.4 mi
- 5/10Lebanon Middle SchoolGrades: 6-8Distance: 6.4 mi
- 9/10Lebanon Senior High SchoolGrades: 9-12Distance: 6.3 mi
Get a cash offer in 3 minutes
Find out how much your home could sell for in as little as 3 minutes with a no-obligation cash offer.
Estimated market value$521,000
Get a cash offer in 3 minutes
Find out how much your home could sell for in as little as 3 minutes with a no-obligation cash offer.
Estimated market value
$521,000

