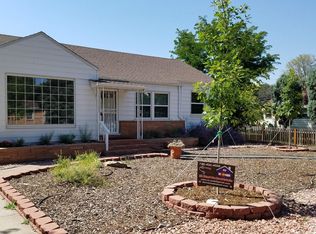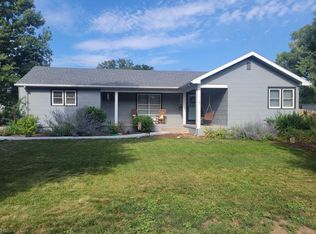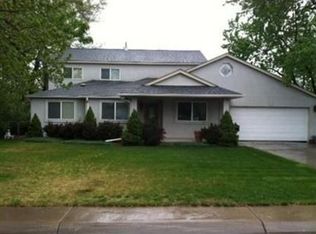FABULOUS single-family home with finished basement in established Wheatridge neighborhood. Home offers gorgeous original hardwood floors, 4 Bedrooms, 2 Bathrooms, all on a huge lot! Main level has spacious Living Room, Dining Room with built-in hutch, and updated Kitchen with Quartz countertops and high-end stainless-steel appliances, and brand new windows put on main level 3 years ago. Sunroom/Rec Room with fireplace leads to finished basement, with 2 bedrooms and Laundry Room. There is a sliding glass door leading to the back yard. The back yard is a dream come true, with large deck, storage shed, fire pit area, and personal gym (11x23) with full electricity--would make a great studio, too! Kid and pets will love to run and play while you relax or workout! Expansive driveway for all your car toys! Near restaurants on 38th and close proximity to Tennyson St as well as the Clear Creek bike path. Great home! Great central location! Call now to schedule your showing!
This property is off market, which means it's not currently listed for sale or rent on Zillow. This may be different from what's available on other websites or public sources.


