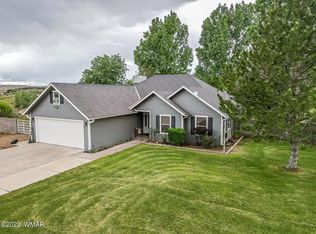Closed
$470,000
4075 Paper Mill Rd, Taylor, AZ 85939
3beds
2baths
1,697sqft
Single Family Residence
Built in 2003
1.25 Acres Lot
$473,300 Zestimate®
$277/sqft
$2,258 Estimated rent
Home value
$473,300
$417,000 - $540,000
$2,258/mo
Zestimate® history
Loading...
Owner options
Explore your selling options
What's special
Charming, one-of-a-kind 3 bed/2 bath home with a 2-car attached garage (26'x24') on 1.25 acres. Includes a loft for possible 4th bedroom, and 32'x32' detached workshop with 3rd garage space - ideal for projects or potential guest quarters. Features 2 Weather King sheds for your toys and tools, an RV hookup, mature trees surrounding the landscaped yard with sprinkler system, raised flower beds with individual watering systems, and a large concrete patio under shade trees for entertaining. NEW ROOF on the main residence and new reverse osmosis system installed in 2023. NO HOA! A unique home full of thoughtful touches and amenities, waiting for you to make it your own!
Zillow last checked: 8 hours ago
Listing updated: November 18, 2024 at 08:05pm
Listed by:
Brianna Crunk 928-242-8720,
Keller Williams Realty Phoenix - Show Low
Bought with:
David Mills, SA526366000
SEI Real Estate Professionals - Snowflake
Source: WMAOR,MLS#: 252978
Facts & features
Interior
Bedrooms & bathrooms
- Bedrooms: 3
- Bathrooms: 2
Heating
- Natural Gas, Forced Air
Cooling
- Central Air
Appliances
- Laundry: Utility Room
Features
- Master Downstairs, Vaulted Ceiling(s), Shower, Tub/Shower, Double Vanity, Full Bath, Kitchen/Dining Room Combo, Breakfast Bar
- Flooring: Carpet, Vinyl, Laminate
- Windows: Double Pane Windows
Interior area
- Total structure area: 1,697
- Total interior livable area: 1,697 sqft
Property
Parking
- Parking features: Parking Pad
- Has garage: Yes
- Has uncovered spaces: Yes
Features
- Patio & porch: Patio
- Exterior features: RV Hookup, Rain Gutters
- Fencing: Privacy,Wire
Lot
- Size: 1.25 Acres
- Features: Wooded, Landscaped, Drip System
Details
- Additional structures: Utility Building
- Additional parcels included: No
- Parcel number: 20537001D
- Other equipment: Satellite Dish
- Horses can be raised: Yes
Construction
Type & style
- Home type: SingleFamily
- Property subtype: Single Family Residence
Materials
- Wood Frame
- Foundation: Slab
- Roof: Shingle,Pitched
Condition
- Year built: 2003
Utilities & green energy
- Water: Metered Water Provider
- Utilities for property: APS, Electricity Connected, Water Connected
Community & neighborhood
Security
- Security features: Smoke Detector(s), Carbon Monoxide Detector(s)
Location
- Region: Taylor
- Subdivision: Harvest Valley Subd
HOA & financial
HOA
- Association name: No
Other
Other facts
- Ownership type: No
Price history
| Date | Event | Price |
|---|---|---|
| 11/18/2024 | Sold | $470,000-2.1%$277/sqft |
Source: | ||
| 10/10/2024 | Pending sale | $480,000$283/sqft |
Source: | ||
| 10/10/2024 | Listing removed | $480,000$283/sqft |
Source: | ||
| 9/11/2024 | Listed for sale | $480,000$283/sqft |
Source: | ||
| 10/25/2022 | Sold | $480,000+182.4%$283/sqft |
Source: Public Record Report a problem | ||
Public tax history
| Year | Property taxes | Tax assessment |
|---|---|---|
| 2025 | $845 +2.9% | $32,147 +9.1% |
| 2024 | $821 -6.3% | $29,476 -27.8% |
| 2023 | $876 -7.8% | $40,800 +31.9% |
Find assessor info on the county website
Neighborhood: 85939
Nearby schools
GreatSchools rating
- 9/10Taylor Intermediate SchoolGrades: 4-6Distance: 3 mi
- 6/10Snowflake Junior High SchoolGrades: 6-9Distance: 4.2 mi
- 5/10Snowflake High SchoolGrades: 9-12Distance: 4.7 mi

Get pre-qualified for a loan
At Zillow Home Loans, we can pre-qualify you in as little as 5 minutes with no impact to your credit score.An equal housing lender. NMLS #10287.
