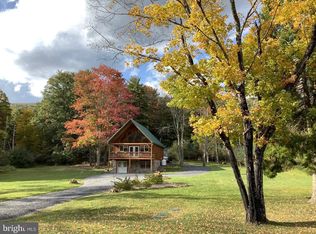Sold for $87,000 on 05/15/25
$87,000
4075 New Lancaster Valley Rd, Milroy, PA 17063
2beds
1,006sqft
Manufactured Home
Built in 1971
0.51 Acres Lot
$88,000 Zestimate®
$86/sqft
$987 Estimated rent
Home value
$88,000
Estimated sales range
Not available
$987/mo
Zestimate® history
Loading...
Owner options
Explore your selling options
What's special
This charming home is the perfect getaway or can be used as a full-time residence. There is electric service, private well and septic, and propane heat. There are loads of updates, a large addition, vinyl siding, updated kitchen cabinets and new flooring was just added. You will love the peaceful setting with beautiful mountain views. There is small stream that cuts through the property and Honey Creek is just across the street. The property is Not in a flood zone. Located just 5 miles from Reeds Gap State Park offering beautiful hiking trails, pavilions and even a playground. The Famous Wilderness Lodge, bar & restaurant, are conveniently located just a short stroll down the road. Call today to schedule your private showing.
Zillow last checked: 8 hours ago
Listing updated: May 15, 2025 at 08:06am
Listed by:
Charles Dawson 814-231-8200,
RE/MAX Centre Realty
Bought with:
Charles Dawson, AB068663
RE/MAX Centre Realty
Source: Bright MLS,MLS#: PAMF2051952
Facts & features
Interior
Bedrooms & bathrooms
- Bedrooms: 2
- Bathrooms: 1
- Full bathrooms: 1
- Main level bathrooms: 1
- Main level bedrooms: 2
Bedroom 1
- Level: Main
- Area: 132 Square Feet
- Dimensions: 12 x 11
Bedroom 2
- Level: Main
- Area: 88 Square Feet
- Dimensions: 11 x 8
Bathroom 1
- Level: Main
- Area: 56 Square Feet
- Dimensions: 8 x 7
Family room
- Level: Main
- Area: 275 Square Feet
- Dimensions: 25 x 11
Kitchen
- Level: Main
- Area: 154 Square Feet
- Dimensions: 14 x 11
Living room
- Level: Main
- Area: 176 Square Feet
- Dimensions: 16 x 11
Heating
- Forced Air, Propane
Cooling
- None
Appliances
- Included: Refrigerator, Oven/Range - Electric, Electric Water Heater
Features
- Paneled Walls
- Flooring: Luxury Vinyl, Carpet
- Has basement: No
- Has fireplace: No
Interior area
- Total structure area: 1,006
- Total interior livable area: 1,006 sqft
- Finished area above ground: 1,006
- Finished area below ground: 0
Property
Parking
- Total spaces: 4
- Parking features: Off Street
Accessibility
- Accessibility features: No Stairs, Accessible Entrance
Features
- Levels: One
- Stories: 1
- Patio & porch: Porch, Screened
- Pool features: None
- Has view: Yes
- View description: Creek/Stream, Mountain(s)
- Has water view: Yes
- Water view: Creek/Stream
Lot
- Size: 0.51 Acres
- Features: Stream/Creek, Year Round Access, Rural
Details
- Additional structures: Above Grade, Below Grade
- Parcel number: 12 ,210133,000
- Zoning: NONE
- Special conditions: Standard
Construction
Type & style
- Home type: MobileManufactured
- Architectural style: Cottage,Recreational Camp,Ranch/Rambler,Cabin/Lodge
- Property subtype: Manufactured Home
Materials
- Vinyl Siding
- Foundation: Block
- Roof: Asphalt,Shingle
Condition
- Good
- New construction: No
- Year built: 1971
Utilities & green energy
- Electric: 100 Amp Service
- Sewer: On Site Septic
- Water: Private
Community & neighborhood
Location
- Region: Milroy
- Subdivision: None Available
- Municipality: ARMAGH TWP
Other
Other facts
- Listing agreement: Exclusive Right To Sell
- Body type: Single Wide
- Ownership: Fee Simple
- Road surface type: Paved
Price history
| Date | Event | Price |
|---|---|---|
| 5/15/2025 | Sold | $87,000-3.9%$86/sqft |
Source: | ||
| 4/15/2025 | Pending sale | $90,500$90/sqft |
Source: | ||
| 4/4/2025 | Listed for sale | $90,500$90/sqft |
Source: | ||
Public tax history
| Year | Property taxes | Tax assessment |
|---|---|---|
| 2025 | $1,112 | $20,400 |
| 2024 | $1,112 | $20,400 |
| 2023 | $1,112 +2.8% | $20,400 |
Find assessor info on the county website
Neighborhood: 17063
Nearby schools
GreatSchools rating
- 7/10Indian Valley Intrmd SchoolGrades: 4-5Distance: 11.8 mi
- 6/10Mifflin Co JhsGrades: 8-9Distance: 13.3 mi
- 4/10Mifflin Co High SchoolGrades: 10-12Distance: 15.5 mi
Schools provided by the listing agent
- District: Mifflin County
Source: Bright MLS. This data may not be complete. We recommend contacting the local school district to confirm school assignments for this home.
