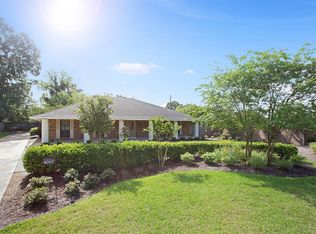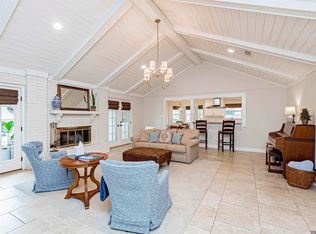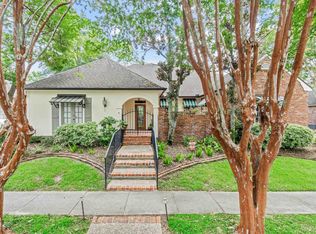This spacious home is move-in ready and centrally located to everything in Baton Rouge. Home has fresh paint, new flooring in sunroom, new fixtures and 3year old roof. HVAC system is 5 years old as well. STORAGE GALORE!! As you enter the formal foyer you will notice the living and dining room to your left. As you continue into the den area you notice the vaulted beamed ceiling and french doors that lead to your spacious sunroom. This area is perfect as a rec room or entertaining space. Kitchen is large with snack bar and full buffet with storage above for your china. Oversized utility room is off the kitchen and features work sink and half bath. Additional bedrooms are large with full length architectural windows allowing tons of natural light. Enter your master suite to truly appreciate the space, storage and large feel of the room. Master bath has separate his/her dressing areas separated by a huge wall wardrobe. Outside area off of sunroom is perfect for grilling and full wood privacy fence will allow room for the pets. Schedule your showing today.
This property is off market, which means it's not currently listed for sale or rent on Zillow. This may be different from what's available on other websites or public sources.



