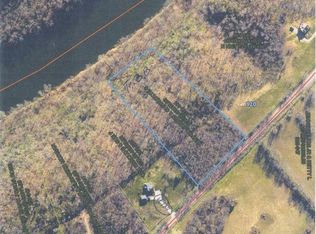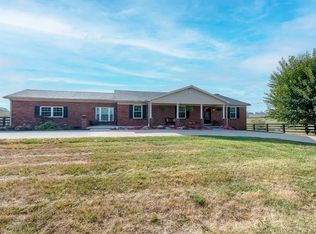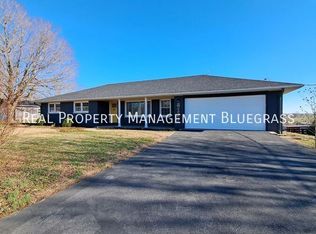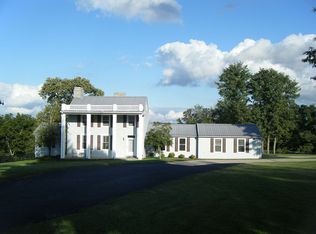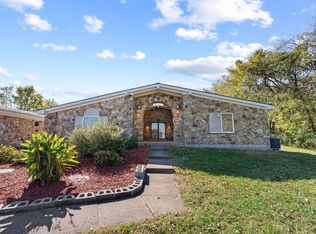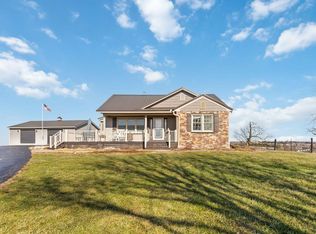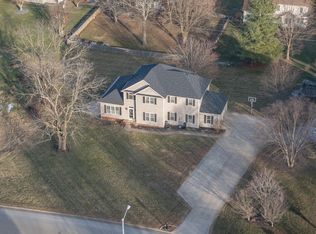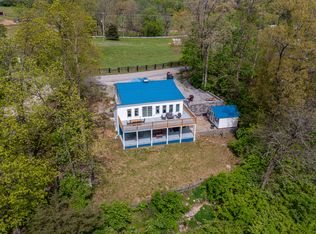Charming cottage on approx. 2.68 acres near Shaker Village! Completely remodeled to blend old-world charm with modern conveniences. The open-concept first floor features a kitchen, living area, bedroom with ensuite plus a convenient utility room. Upstairs, you'll find a spacious primary bedroom with walk-in closet and an ensuite, as well as, a versatile bonus room--perfect for an office, craft room, playroom or a third bedroom. The real showstopper is the stunning views from the large back patio where you can soak in the beauty of the surrounding landscape. With updated HVAC systems, new septic system and much more you can live with peace and comfort. Property includes a tobacco barn (approx. 50x120). A truly special retreat you'll love to call home!
For sale
$475,000
4075 Lexington Rd, Harrodsburg, KY 40330
2beds
2,330sqft
Est.:
Single Family Residence
Built in ----
2.68 Acres Lot
$447,400 Zestimate®
$204/sqft
$-- HOA
What's special
Charming cottageSurrounding landscapeVersatile bonus roomConvenient utility roomOpen-concept first floorWalk-in closetSpacious primary bedroom
- 42 days |
- 687 |
- 33 |
Zillow last checked: 8 hours ago
Listing updated: January 08, 2026 at 01:13pm
Listed by:
Joseph Svec 859-321-5196,
Building The Bluegrass Realty
Source: Imagine MLS,MLS#: 25507962
Tour with a local agent
Facts & features
Interior
Bedrooms & bathrooms
- Bedrooms: 2
- Bathrooms: 2
- Full bathrooms: 2
Primary bedroom
- Level: Second
Bedroom 1
- Level: First
Bathroom 1
- Description: Full Bath
- Level: Second
Bathroom 2
- Description: Full Bath
- Level: First
Bonus room
- Level: Second
Dining room
- Level: First
Kitchen
- Level: First
Living room
- Level: First
Utility room
- Level: First
Heating
- Electric, Heat Pump, Zoned
Cooling
- Electric, Heat Pump
Appliances
- Included: Dishwasher, Microwave, Refrigerator, Range
- Laundry: Electric Dryer Hookup, Washer Hookup
Features
- Entrance Foyer, Walk-In Closet(s)
- Flooring: Carpet, Hardwood, Tile
- Basement: Crawl Space
- Number of fireplaces: 1
- Fireplace features: Dining Room
Interior area
- Total structure area: 2,330
- Total interior livable area: 2,330 sqft
- Finished area above ground: 2,330
- Finished area below ground: 0
Property
Parking
- Parking features: Driveway, Off Street
- Has uncovered spaces: Yes
Features
- Levels: Two
- Fencing: Partial
- Has view: Yes
- View description: Rural, Farm
Lot
- Size: 2.68 Acres
Details
- Additional structures: Barn(s)
- Parcel number: 077.000003.00
- Horses can be raised: Yes
Construction
Type & style
- Home type: SingleFamily
- Architectural style: Cape Cod
- Property subtype: Single Family Residence
Materials
- Brick Veneer, Vinyl Siding
- Foundation: Block
- Roof: Shingle
Utilities & green energy
- Sewer: Septic Tank
- Water: Public
- Utilities for property: Electricity Connected, Water Connected
Community & HOA
Community
- Subdivision: Rural
HOA
- Has HOA: No
Location
- Region: Harrodsburg
Financial & listing details
- Price per square foot: $204/sqft
- Date on market: 1/8/2026
Estimated market value
$447,400
$425,000 - $470,000
$1,598/mo
Price history
Price history
| Date | Event | Price |
|---|---|---|
| 1/8/2026 | Listed for sale | $475,000$204/sqft |
Source: | ||
| 12/31/2025 | Contingent | $475,000$204/sqft |
Source: | ||
| 12/15/2025 | Listed for sale | $475,000$204/sqft |
Source: | ||
| 9/1/2025 | Listing removed | $475,000$204/sqft |
Source: | ||
| 6/16/2025 | Price change | $475,000-4%$204/sqft |
Source: | ||
Public tax history
Public tax history
Tax history is unavailable.BuyAbility℠ payment
Est. payment
$2,769/mo
Principal & interest
$2278
Property taxes
$325
Home insurance
$166
Climate risks
Neighborhood: 40330
Nearby schools
GreatSchools rating
- NAMercer County Elementary SchoolGrades: PK-2Distance: 7.5 mi
- 5/10Kenneth D. King Middle SchoolGrades: 6-8Distance: 7.6 mi
- 7/10Mercer County Senior High SchoolGrades: 9-12Distance: 7.7 mi
Schools provided by the listing agent
- Elementary: Mercer Co
- Middle: King
- High: Mercer Co
Source: Imagine MLS. This data may not be complete. We recommend contacting the local school district to confirm school assignments for this home.
- Loading
- Loading
