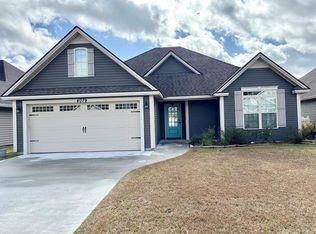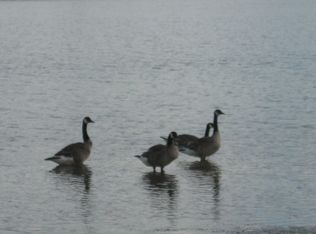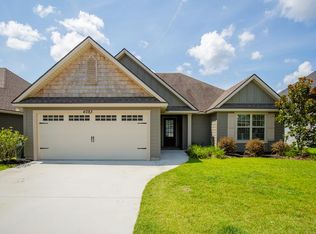Sold for $274,000
$274,000
4075 Cottage Heights Rd, Hahira, GA 31632
3beds
1,725sqft
Single Family Residence
Built in 2014
4,791.6 Square Feet Lot
$277,300 Zestimate®
$159/sqft
$1,779 Estimated rent
Home value
$277,300
$230,000 - $333,000
$1,779/mo
Zestimate® history
Loading...
Owner options
Explore your selling options
What's special
5K PRICE REDUCTION...Motivated Seller! Run to check out this beautiful home on the lake in Nelson Hill that was custom built and specifically upgraded. Customizations include: larger primary bedroom/bath, expanded great room and breakfast area, extended garage, custom ceilings in all bedrooms, additional woodwork/trim package, extra windows in breakfast area, kitchen cabinets extended to ceiling, cultured tile backsplash, upgraded stainless steel appliances, exterior gutters and storm door at entry. Owners installed a new HVAC unit in 2023 that offers a labor warranty through 2033 and also added porcelain tile flooring to the screened back porch and outdoor grilling pad. There are amazing views of the water inside the home but from the enlarged screened porch you have a full view of the lake. Large closets in guest bedrooms and primary bath has his/her closets (on either side of the garden tub) that offer lots of storage space. Fenced yard, sprinkler system, and floored attic are included. Beautifully decorated, this property offers you a unique opportunity to avoid the hassle of packing; simply move into this immaculately maintained and beautifully furnished home as soon as you sign the closing documents! Sellers would like to sell home fully furnished but that is optional.**Listing agent is a relative of the sellers!
Zillow last checked: 8 hours ago
Listing updated: May 01, 2025 at 12:43pm
Listed by:
Mike Swan,
Century 21 Realty Advisors
Bought with:
Chris Tafoya, 411646
Exp Realty, LLC
Source: South Georgia MLS,MLS#: 143968
Facts & features
Interior
Bedrooms & bathrooms
- Bedrooms: 3
- Bathrooms: 2
- Full bathrooms: 2
Primary bedroom
- Area: 238
- Dimensions: 14 x 17
Bedroom 2
- Area: 132
- Dimensions: 11 x 12
Bedroom 3
- Area: 121
- Dimensions: 11 x 11
Primary bathroom
- Area: 168
- Dimensions: 12 x 14
Bathroom 2
- Area: 45
- Dimensions: 5 x 9
Kitchen
- Area: 172.64
- Dimensions: 10.4 x 16.6
Heating
- Heat Pump
Cooling
- Heat Pump
Appliances
- Included: Refrigerator, Electric Range, Microwave, Dishwasher, Disposal, Ice Maker, Washer, Dryer, Surface Unit
- Laundry: Laundry Room, Inside, Laundry Room: 5x6, Utility Room, In Garage/Carport, Utility Room: 4x5
Features
- Insulated, Ceiling Fan(s)
- Flooring: Hardwood, Carpet, Tile
- Windows: Thermopane, Blinds
- Furnished: Yes
Interior area
- Total structure area: 1,725
- Total interior livable area: 1,725 sqft
Property
Parking
- Total spaces: 2
- Parking features: 2 Cars, Garage, Driveway, Garage Door Opener
- Garage spaces: 2
- Has uncovered spaces: Yes
- Details: Garage: 19x21
Features
- Levels: One
- Stories: 1
- Patio & porch: Open Patio, Rear Porch, Screened, Back Porch: 10x11
- Exterior features: Termite Bonded, Deed Restrictions
- Fencing: Fenced
- Waterfront features: Lake Front
- Frontage type: Lakefront
Lot
- Size: 4,791 sqft
- Dimensions: 52 x 90
- Features: Sprinkler System
Details
- Parcel number: 0076361
- Zoning: R3
Construction
Type & style
- Home type: SingleFamily
- Property subtype: Single Family Residence
Materials
- Vinyl Siding
- Roof: Shingle,Architectural
Condition
- Year built: 2014
Utilities & green energy
- Electric: Colquitt Emc
- Sewer: County
- Water: County
- Utilities for property: Cable Available
Community & neighborhood
Location
- Region: Hahira
- Subdivision: Nelson Hill
HOA & financial
HOA
- Has HOA: Yes
- HOA fee: $132 annually
- Amenities included: Outside Lighting, Common Area Maintenance
Other
Other facts
- Road surface type: Paved
Price history
| Date | Event | Price |
|---|---|---|
| 5/28/2025 | Sold | $274,000$159/sqft |
Source: Public Record Report a problem | ||
| 3/16/2025 | Pending sale | $274,000$159/sqft |
Source: | ||
| 3/12/2025 | Price change | $274,000-1.8%$159/sqft |
Source: | ||
| 2/24/2025 | Listed for sale | $279,000+63.6%$162/sqft |
Source: | ||
| 4/19/2019 | Sold | $170,500-1.4%$99/sqft |
Source: Public Record Report a problem | ||
Public tax history
| Year | Property taxes | Tax assessment |
|---|---|---|
| 2024 | $2,057 -14.1% | $83,666 |
| 2023 | $2,394 +8.1% | $83,666 +13.2% |
| 2022 | $2,214 +24.4% | $73,923 +29.3% |
Find assessor info on the county website
Neighborhood: 31632
Nearby schools
GreatSchools rating
- 7/10Dewar Elementary SchoolGrades: PK-5Distance: 4.4 mi
- 8/10Hahira Middle SchoolGrades: 6-8Distance: 5.1 mi
- 5/10Lowndes High SchoolGrades: 9-12Distance: 6.1 mi

Get pre-qualified for a loan
At Zillow Home Loans, we can pre-qualify you in as little as 5 minutes with no impact to your credit score.An equal housing lender. NMLS #10287.


