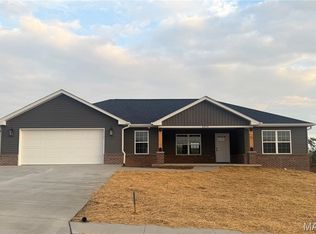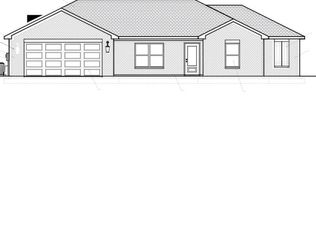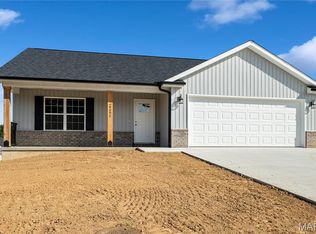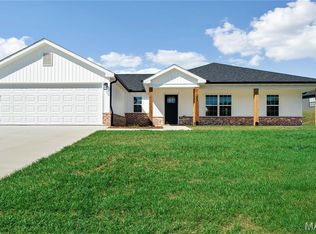Closed
Listing Provided by:
Raelenna G Ferguson 573-382-3100,
EPM Real Estate
Bought with: Edge Realty
Price Unknown
4075 Chapel Rdg, Jackson, MO 63755
3beds
1,585sqft
Single Family Residence
Built in 2025
-- sqft lot
$307,000 Zestimate®
$--/sqft
$2,045 Estimated rent
Home value
$307,000
$264,000 - $356,000
$2,045/mo
Zestimate® history
Loading...
Owner options
Explore your selling options
What's special
BRAND NEW home with easy one level living! Vaulted ceilings, windows with lots of light, white cabinets making the space feel spacious and comfortable. All kitchen appliances + refrigerator included. No carpeting here - luxury vinyl flooring all throughout. Split bedroom plan with primary suite offering double vanity, walk-in shower and nice walk-in closet. Good size laundry room with plenty of space. Kitchen opens to a nice yard in the back or sit out on the cute covered front porch. The 2 car garage has a nice flat driveway, no big steps into the home. MOVE in immediately - this one is READY and can easily accommodate a quick closing.
Zillow last checked: 8 hours ago
Listing updated: June 20, 2025 at 10:52am
Listing Provided by:
Raelenna G Ferguson 573-382-3100,
EPM Real Estate
Bought with:
Melanie D Sanders, 2016034231
Edge Realty
Source: MARIS,MLS#: 25012386 Originating MLS: Southeast Missouri REALTORS
Originating MLS: Southeast Missouri REALTORS
Facts & features
Interior
Bedrooms & bathrooms
- Bedrooms: 3
- Bathrooms: 2
- Full bathrooms: 2
- Main level bathrooms: 2
- Main level bedrooms: 3
Primary bedroom
- Level: Main
Bedroom
- Level: Main
Bedroom
- Level: Main
Primary bathroom
- Level: Main
Bathroom
- Level: Main
Dining room
- Level: Main
Kitchen
- Level: Main
Laundry
- Level: Main
Living room
- Level: Main
Heating
- Forced Air, Natural Gas
Cooling
- Central Air, Electric
Appliances
- Included: Dishwasher, Microwave, Electric Range, Electric Oven, Gas Range, Gas Oven, Refrigerator, Stainless Steel Appliance(s), Electric Water Heater
- Laundry: Main Level
Features
- Vaulted Ceiling(s), Walk-In Closet(s), Kitchen Island, Double Vanity, Shower
- Basement: None
- Has fireplace: No
- Fireplace features: None
Interior area
- Total structure area: 1,585
- Total interior livable area: 1,585 sqft
- Finished area above ground: 1,585
- Finished area below ground: 0
Property
Parking
- Total spaces: 2
- Parking features: Attached, Garage
- Attached garage spaces: 2
Features
- Levels: One
- Patio & porch: Covered
Lot
- Dimensions: 106 x 56 x 147 x 103
- Features: Level
Details
- Parcel number: 00000000000000000000000
- Special conditions: Standard
Construction
Type & style
- Home type: SingleFamily
- Architectural style: Ranch
- Property subtype: Single Family Residence
Materials
- Brick Veneer, Vinyl Siding
Condition
- Year built: 2025
Utilities & green energy
- Sewer: Public Sewer
- Water: Public
Community & neighborhood
Location
- Region: Jackson
- Subdivision: Mckendree Crossing
HOA & financial
HOA
- HOA fee: $100 annually
Other
Other facts
- Listing terms: Cash,Conventional,FHA,VA Loan
- Ownership: Private
- Road surface type: Concrete
Price history
| Date | Event | Price |
|---|---|---|
| 6/20/2025 | Sold | -- |
Source: | ||
| 4/4/2025 | Pending sale | $299,900$189/sqft |
Source: | ||
| 3/4/2025 | Listed for sale | $299,900$189/sqft |
Source: | ||
Public tax history
Tax history is unavailable.
Neighborhood: 63755
Nearby schools
GreatSchools rating
- 8/10East ElementaryGrades: PK-4Distance: 1.1 mi
- 7/10Russell Hawkins Jr. High SchoolGrades: 7-8Distance: 3.9 mi
- 7/10Jackson Sr. High SchoolGrades: 9-12Distance: 2.8 mi
Schools provided by the listing agent
- Elementary: East Elem.
- Middle: Jackson Russell Hawkins Jr High
- High: Jackson Sr. High
Source: MARIS. This data may not be complete. We recommend contacting the local school district to confirm school assignments for this home.



