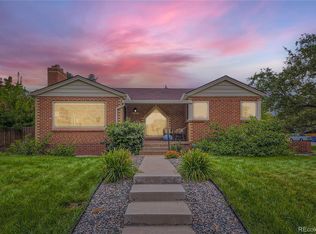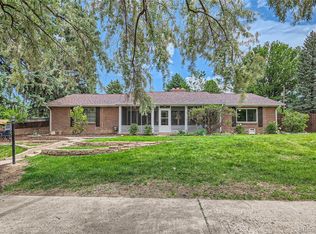NEW PRICE! Seller is MOTIVATED! Come check out this charming Mid-Century Ranch in the heart Wheat Ridge! The exterior of this all-brick home boasts of professional landscaping, a newer roof, newer gutters and garage doors. Step inside and you're treated to travertine tile that lead into a large kitchen filled with stainless steel appliances, a large kitchen window and lots of natural light. The spacious Living & Dining rooms are complimented with large windows and plantation shutters. Adjacent to the dining room is a sunroom full of windows and natural light, great for entertaining! So many updates, yet all the original character and charm has been preserved! Enjoy original hardwood floors and so much more! Down the stairs you'll find a bright and open walk-out basement with a beautiful brick fireplace, bonus room could be used as a gym, sitting room or game room, lower level master bedroom & en-suite bathroom offers tons of privacy! Take note of all the extra storage space! Step outside into the tranquil park-like yard featuring a newer custom aluminum pergola, a beautiful water feature, lit gazebo, and mature trees and a shed to keep your gardening tools! Near Lutheran hospital and shopping centers!
This property is off market, which means it's not currently listed for sale or rent on Zillow. This may be different from what's available on other websites or public sources.

