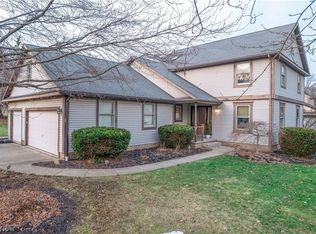Sold for $425,000 on 05/02/23
$425,000
4075 Bramshaw Rd NW, Canton, OH 44718
4beds
3,774sqft
Single Family Residence
Built in 1982
0.46 Acres Lot
$439,600 Zestimate®
$113/sqft
$3,672 Estimated rent
Home value
$439,600
$418,000 - $462,000
$3,672/mo
Zestimate® history
Loading...
Owner options
Explore your selling options
What's special
Welcome to this HEATED 4-car garage, 4 bedroom, 3 and 1/2 bath home located in the heart of Jackson Township with easy access to I-77 & SR-21 and close to all major amenities of Belden Village area with loads of shopping, dining and entertainment. Large front porch with a fully fenced in back yard with a private setting. Covered patio with a hot tub. Beautifully landscaped adding extra privacy. First floor offers a laundry room, 1/2 bath, dining room, living room or office space, family room and a generous sized kitchen offering granite countertops and stainless-steel appliances with an eat breakfast area with doors leading to your backyard oasis. The freshly painted master bedroom and new master bath with walk in closet is a dream come true. Three nicely sized bedrooms and a full bath with updated shower are just one of the major bonuses of this home. The basement is fully finished with many options. Work out facility and entertainment area with a wet bar and pool table along
Zillow last checked: 8 hours ago
Listing updated: August 26, 2023 at 02:57pm
Listed by:
Kara Kirkbride 330-323-1994,
Howard Hanna
Bought with:
Kara Kirkbride, 2010002316
Howard Hanna
Source: MLS Now,MLS#: 4446743Originating MLS: Stark Trumbull Area REALTORS
Facts & features
Interior
Bedrooms & bathrooms
- Bedrooms: 4
- Bathrooms: 4
- Full bathrooms: 3
- 1/2 bathrooms: 1
Primary bedroom
- Description: Flooring: Carpet
- Level: Second
- Dimensions: 13.00 x 18.00
Bedroom
- Description: Flooring: Carpet
- Level: Second
- Dimensions: 11.00 x 13.00
Bedroom
- Description: Flooring: Carpet
- Level: Second
- Dimensions: 9.00 x 13.00
Bedroom
- Description: Flooring: Carpet
- Level: Second
- Dimensions: 12.00 x 13.00
Primary bathroom
- Description: Flooring: Ceramic Tile,Luxury Vinyl Tile
- Level: Second
- Dimensions: 6.00 x 13.00
Bathroom
- Level: Second
- Dimensions: 6.00 x 8.00
Bathroom
- Description: Flooring: Carpet
- Level: Lower
- Dimensions: 4.00 x 8.00
Bathroom
- Description: Flooring: Ceramic Tile
- Level: First
- Dimensions: 5.00 x 6.00
Dining room
- Description: Flooring: Carpet
- Level: First
- Dimensions: 13.00 x 13.00
Family room
- Description: Flooring: Carpet
- Level: First
- Dimensions: 13.00 x 19.00
Kitchen
- Description: Flooring: Wood
- Level: First
- Dimensions: 11.00 x 19.00
Laundry
- Description: Flooring: Laminate
- Level: First
- Dimensions: 5.00 x 8.00
Living room
- Description: Flooring: Carpet
- Level: First
- Dimensions: 12.00 x 19.00
Recreation
- Description: Flooring: Carpet
- Level: Lower
- Dimensions: 26.00 x 38.00
Heating
- Forced Air, Gas
Cooling
- Central Air
Appliances
- Included: Dryer, Dishwasher, Microwave, Range, Refrigerator, Washer
Features
- Basement: Partially Finished,Sump Pump
- Number of fireplaces: 2
Interior area
- Total structure area: 3,774
- Total interior livable area: 3,774 sqft
- Finished area above ground: 2,874
- Finished area below ground: 900
Property
Parking
- Parking features: Attached, Drain, Direct Access, Electricity, Garage, Garage Door Opener, Paved, Water Available
- Attached garage spaces: 4
Features
- Levels: Two
- Stories: 2
- Patio & porch: Patio, Porch
- Has spa: Yes
- Spa features: Hot Tub
- Fencing: Partial,Wood
Lot
- Size: 0.46 Acres
- Dimensions: 115 x 175
Details
- Parcel number: 01611758
Construction
Type & style
- Home type: SingleFamily
- Architectural style: Colonial
- Property subtype: Single Family Residence
Materials
- Brick, Vinyl Siding, Wood Siding
- Roof: Asphalt,Fiberglass
Condition
- Year built: 1982
Utilities & green energy
- Sewer: Public Sewer
- Water: Public
Community & neighborhood
Location
- Region: Canton
- Subdivision: Amesbury Hills
HOA & financial
HOA
- Has HOA: Yes
- HOA fee: $75 annually
- Association name: Amesbury Hills Hoa
Other
Other facts
- Listing agreement: Exclusive Right To Sell
- Listing terms: Cash,Conventional,FHA,VA Loan
Price history
| Date | Event | Price |
|---|---|---|
| 5/2/2023 | Sold | $425,000+6.3%$113/sqft |
Source: MLS Now #4446743 Report a problem | ||
| 4/3/2023 | Pending sale | $399,900$106/sqft |
Source: | ||
| 3/31/2023 | Listed for sale | $399,900+63.9%$106/sqft |
Source: | ||
| 11/30/2015 | Sold | $244,000-4.3%$65/sqft |
Source: | ||
| 11/3/2015 | Pending sale | $254,900$68/sqft |
Source: Ohio Broker Direct #3757780 Report a problem | ||
Public tax history
| Year | Property taxes | Tax assessment |
|---|---|---|
| 2024 | $5,683 +6.8% | $124,640 +19.1% |
| 2023 | $5,323 +14.2% | $104,690 +13.7% |
| 2022 | $4,662 -0.4% | $92,090 |
Find assessor info on the county website
Neighborhood: 44718
Nearby schools
GreatSchools rating
- 7/10Lake Cable Elementary SchoolGrades: K-5Distance: 1.9 mi
- 7/10Jackson Middle SchoolGrades: 5-8Distance: 2.6 mi
- 8/10Jackson High SchoolGrades: 9-12Distance: 2.4 mi
Schools provided by the listing agent
- District: Jackson LSD - 7605
Source: MLS Now. This data may not be complete. We recommend contacting the local school district to confirm school assignments for this home.

Get pre-qualified for a loan
At Zillow Home Loans, we can pre-qualify you in as little as 5 minutes with no impact to your credit score.An equal housing lender. NMLS #10287.
Sell for more on Zillow
Get a free Zillow Showcase℠ listing and you could sell for .
$439,600
2% more+ $8,792
With Zillow Showcase(estimated)
$448,392