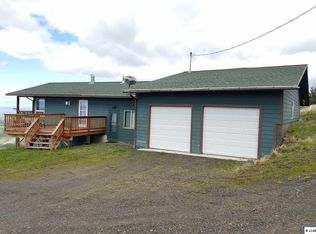Sold
Price Unknown
40740 Bobcat Ln, Lewiston, ID 83501
3beds
2baths
1,269sqft
Single Family Residence, Manufactured Home
Built in 1980
3.89 Acres Lot
$362,600 Zestimate®
$--/sqft
$1,488 Estimated rent
Home value
$362,600
Estimated sales range
Not available
$1,488/mo
Zestimate® history
Loading...
Owner options
Explore your selling options
What's special
This stunning property offers views of the Snake River Canyon and the perfect blend of tranquility and convenience, approximately 20 minutes from the City of Lewiston. Nestled in a charming neighborhood, you'll find this single-level manufactured home well-maintained and brimming with character. Step inside to discover a cozy, well-kept haven featuring fresh new carpet in two bedrooms, a large master suite with an oversized closet and a bathroom with a walk-in shower. Vinyl siding and windows installed in 2015 and a complete Pex plumbing overhaul. Outside, your equestrian dreams come to life! The 36x24 barn and 36x12 lean-to run-in shed, mud-free sand pens, and riding area offer ample space for your horses and parking your trailers. Within easy riding distance of state land open for riding, hiking, camping. Relax and unwind on the covered front and back porches, soaking in the peaceful solitude of this remarkable property. Shared Road and Shared well (10,000g cistern) agreements. Elev 3600.
Zillow last checked: 8 hours ago
Listing updated: April 28, 2025 at 06:28pm
Listed by:
Cody Edwards 208-553-5100,
Professional Realty Services Idaho,
Bernadette Edwards 208-553-5101,
Professional Realty Services Idaho
Bought with:
Heather Graffee
RE/MAX Rock-n-Roll Realty
Brian Wilks
RE/MAX Rock-n-Roll Realty
Source: IMLS,MLS#: 98923466
Facts & features
Interior
Bedrooms & bathrooms
- Bedrooms: 3
- Bathrooms: 2
- Main level bathrooms: 2
- Main level bedrooms: 3
Primary bedroom
- Level: Main
Bedroom 2
- Level: Main
Bedroom 3
- Level: Main
Heating
- Electric, Forced Air, Heat Pump
Cooling
- Central Air
Appliances
- Included: Electric Water Heater, Tank Water Heater, Dishwasher, Double Oven, Oven/Range Built-In
Features
- Bath-Master, Bed-Master Main Level, Formal Dining, Family Room, Breakfast Bar, Laminate Counters, Number of Baths Main Level: 2
- Flooring: Carpet, Laminate
- Has basement: No
- Number of fireplaces: 1
- Fireplace features: One, Wood Burning Stove
Interior area
- Total structure area: 1,269
- Total interior livable area: 1,269 sqft
- Finished area above ground: 1,269
- Finished area below ground: 0
Property
Parking
- Total spaces: 1
- Parking features: Attached
- Attached garage spaces: 1
Features
- Levels: One
- Patio & porch: Covered Patio/Deck
- Fencing: Full,Cross Fenced,Fence/Livestock,Wire
- Has view: Yes
Lot
- Size: 3.89 Acres
- Features: 1 - 4.99 AC, Horses, Views, Chickens, Wooded, Winter Access
Details
- Additional structures: Barn(s), Corral(s)
- Parcel number: RP33N04W172840
- Horses can be raised: Yes
Construction
Type & style
- Home type: MobileManufactured
- Property subtype: Single Family Residence, Manufactured Home
Materials
- Foundation: Crawl Space
- Roof: Metal
Condition
- Year built: 1980
Utilities & green energy
- Sewer: Septic Tank
- Water: Shared Well
- Utilities for property: Cable Connected
Community & neighborhood
Location
- Region: Lewiston
Other
Other facts
- Listing terms: Cash,Conventional,VA Loan
- Ownership: Fee Simple,Fractional Ownership: No
Price history
Price history is unavailable.
Public tax history
| Year | Property taxes | Tax assessment |
|---|---|---|
| 2025 | $1,989 +8.8% | $281,132 +2.5% |
| 2024 | $1,829 +1.7% | $274,238 +9.5% |
| 2023 | $1,799 +17.5% | $250,462 +9.6% |
Find assessor info on the county website
Neighborhood: 83501
Nearby schools
GreatSchools rating
- 8/10Camelot Elementary SchoolGrades: K-5Distance: 12 mi
- 7/10Sacajawea Junior High SchoolGrades: 6-8Distance: 12.5 mi
- 5/10Lewiston Senior High SchoolGrades: 9-12Distance: 13.5 mi
Schools provided by the listing agent
- Elementary: Orchards
- Middle: Sacajawea
- High: Lewiston
- District: Lewiston Independent School District #1
Source: IMLS. This data may not be complete. We recommend contacting the local school district to confirm school assignments for this home.
