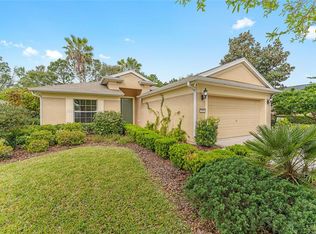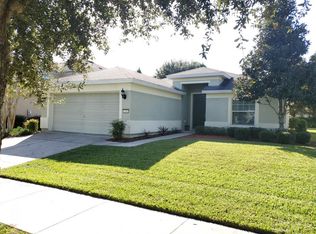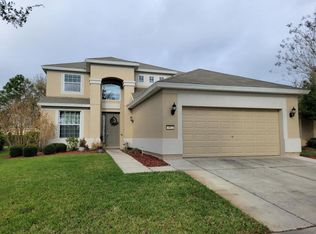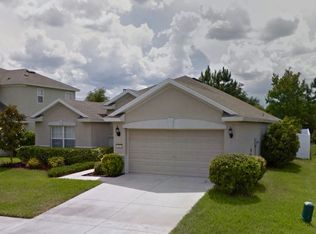Sold for $380,000 on 04/10/25
$380,000
4074 SW 47th Ct, Ocala, FL 34474
4beds
2,386sqft
Single Family Residence
Built in 2010
7,405 Square Feet Lot
$379,000 Zestimate®
$159/sqft
$2,270 Estimated rent
Home value
$379,000
$337,000 - $428,000
$2,270/mo
Zestimate® history
Loading...
Owner options
Explore your selling options
What's special
Step into this meticulously upgraded home featuring a stunning remodeled kitchen with sleek white Samsung appliances, granite countertops, an eye-catching classy backsplash, and two-tone cabinets complemented by bar seating. The living room is a showstopper with its 19-foot-high ceilings, abundant natural light, and a custom-built entertainment center, creating the perfect ambiance for gatherings or quiet evenings. Retreat to the primary suite on the main floor, where you’ll find serene plantation shutters, a spa-like primary bathroom with dual vanities, a luxurious soaking tub, and a walk-in shower. The suite also includes a HUGE walk-in closet offering ample storage. The first floor also boasts an updated half bath, convenient under-stair storage, and a stylish study for your work-from-home needs. Upstairs, discover three spacious bedrooms, an updated bathroom, and a versatile loft area—ideal as a home office or additional living space. Recent updates include a new roof installed in 2023 and an HVAC system replaced in 2019, providing peace of mind and long-term value. Step outside to a fully fenced backyard oasis featuring a large screened-in patio, perfect for entertaining or enjoying your morning coffee. Nestled in the sought-after Fore Ranch community, residents enjoy exceptional amenities, including a clubhouse with a gym, workspaces, a pool, splash pad, playgrounds, a game room, pocket parks, and scenic walking trails. Conveniently located near hospitals, restaurants, shopping, and I-75, this home offers the perfect blend of luxury and accessibility. Don’t miss your chance to see this gem in person—schedule your private tour today!
Zillow last checked: 8 hours ago
Listing updated: April 10, 2025 at 12:41pm
Listing Provided by:
Jimmy Cooke II 352-427-1072,
BOFFO REAL ESTATE GROUP LLC 352-427-1072,
Sarah Cooke 352-552-3715,
BOFFO REAL ESTATE GROUP LLC
Bought with:
Jimmy Cooke II, 3487736
BOFFO REAL ESTATE GROUP LLC
Source: Stellar MLS,MLS#: OM693587 Originating MLS: Ocala - Marion
Originating MLS: Ocala - Marion

Facts & features
Interior
Bedrooms & bathrooms
- Bedrooms: 4
- Bathrooms: 3
- Full bathrooms: 2
- 1/2 bathrooms: 1
Primary bedroom
- Features: Walk-In Closet(s)
- Level: First
Primary bathroom
- Level: First
Great room
- Level: First
Kitchen
- Level: First
Heating
- Central
Cooling
- Central Air
Appliances
- Included: Dishwasher, Dryer, Electric Water Heater, Microwave, Range, Refrigerator, Washer
- Laundry: Laundry Room
Features
- Ceiling Fan(s), Eating Space In Kitchen, High Ceilings, Living Room/Dining Room Combo, Open Floorplan, Primary Bedroom Main Floor, Solid Surface Counters, Split Bedroom, Thermostat, Walk-In Closet(s)
- Flooring: Carpet, Ceramic Tile, Luxury Vinyl
- Windows: Window Treatments
- Has fireplace: No
Interior area
- Total structure area: 3,161
- Total interior livable area: 2,386 sqft
Property
Parking
- Total spaces: 2
- Parking features: Garage - Attached
- Attached garage spaces: 2
Features
- Levels: Two
- Stories: 2
- Exterior features: Irrigation System, Lighting
Lot
- Size: 7,405 sqft
- Dimensions: 60 x 125
Details
- Parcel number: 2383801200
- Zoning: PUD
- Special conditions: None
Construction
Type & style
- Home type: SingleFamily
- Property subtype: Single Family Residence
Materials
- Block
- Foundation: Slab
- Roof: Shingle
Condition
- New construction: No
- Year built: 2010
Utilities & green energy
- Sewer: Public Sewer
- Water: Public
- Utilities for property: Cable Connected, Electricity Connected, Fiber Optics, Sewer Connected, Water Connected
Community & neighborhood
Location
- Region: Ocala
- Subdivision: CIMARRON
HOA & financial
HOA
- Has HOA: Yes
- HOA fee: $137 monthly
- Association name: Chris Ann Lowder
- Association phone: 352-462-2962
- Second association name: Leland Management
Other fees
- Pet fee: $0 monthly
Other financial information
- Total actual rent: 0
Other
Other facts
- Listing terms: Cash,Conventional,FHA,VA Loan
- Ownership: Fee Simple
- Road surface type: Asphalt
Price history
| Date | Event | Price |
|---|---|---|
| 4/10/2025 | Sold | $380,000$159/sqft |
Source: | ||
| 2/16/2025 | Pending sale | $380,000$159/sqft |
Source: | ||
| 1/22/2025 | Listed for sale | $380,000+102.1%$159/sqft |
Source: | ||
| 6/13/2012 | Sold | $188,000$79/sqft |
Source: Public Record | ||
Public tax history
| Year | Property taxes | Tax assessment |
|---|---|---|
| 2024 | $2,763 +2.7% | $178,625 +3% |
| 2023 | $2,691 +9.7% | $173,422 +3% |
| 2022 | $2,452 +0.5% | $168,371 +3% |
Find assessor info on the county website
Neighborhood: 34474
Nearby schools
GreatSchools rating
- 6/10Saddlewood Elementary SchoolGrades: PK-5Distance: 0.4 mi
- 4/10Liberty Middle SchoolGrades: 6-8Distance: 4.2 mi
- 4/10West Port High SchoolGrades: 9-12Distance: 3 mi
Schools provided by the listing agent
- Elementary: Saddlewood Elementary School
- Middle: Liberty Middle School
- High: West Port High School
Source: Stellar MLS. This data may not be complete. We recommend contacting the local school district to confirm school assignments for this home.
Get a cash offer in 3 minutes
Find out how much your home could sell for in as little as 3 minutes with a no-obligation cash offer.
Estimated market value
$379,000
Get a cash offer in 3 minutes
Find out how much your home could sell for in as little as 3 minutes with a no-obligation cash offer.
Estimated market value
$379,000



