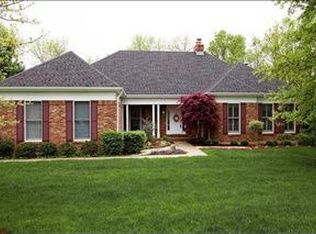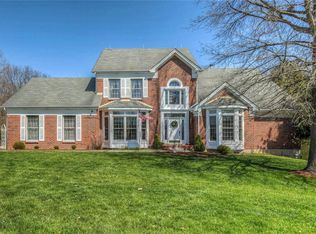Closed
Listing Provided by:
Laura Callen 636-399-4753,
Assist 2 Sell Advantage
Bought with: DRG - Delhougne Realty Group
Price Unknown
4074 Princeton Ridge Dr, Eureka, MO 63025
5beds
3,588sqft
Single Family Residence
Built in 1993
1.05 Acres Lot
$716,200 Zestimate®
$--/sqft
$4,256 Estimated rent
Home value
$716,200
$680,000 - $759,000
$4,256/mo
Zestimate® history
Loading...
Owner options
Explore your selling options
What's special
Welcome to 4074 Princeton Ridge Drive! This beautiful 5 bed, 4 bath atrium ranch sits on more than an acre lot in the sought-after Radcliffe Place subdivision in Rockwood School District. The large private lot and amazing views from the great room will impress you the minute you walk through the front door as will the inviting floor plan. Great room, dining room and hallway feature gorgeous hardwood floors and you'll love the beautiful wood burning fireplace for those cozy fall and winter nights. The updated kitchen features granite countertops, stainless steel appliances, ceramic flooring and opens to an incredible four seasons room offering additional views of the wooded lot. Extra half bath off the main floor laundry is a huge plus. Spacious master suite offers walk-in closet and updated luxury bathroom. The finished lower level has an abundance of natural light and provides even more living space, additional wood burning fireplace, bar and so much more. This home offers it all!
Zillow last checked: 8 hours ago
Listing updated: April 28, 2025 at 04:58pm
Listing Provided by:
Laura Callen 636-399-4753,
Assist 2 Sell Advantage
Bought with:
Sherri J Unger, 2020002548
DRG - Delhougne Realty Group
Source: MARIS,MLS#: 24006350 Originating MLS: St. Louis Association of REALTORS
Originating MLS: St. Louis Association of REALTORS
Facts & features
Interior
Bedrooms & bathrooms
- Bedrooms: 5
- Bathrooms: 4
- Full bathrooms: 3
- 1/2 bathrooms: 1
- Main level bathrooms: 3
- Main level bedrooms: 3
Heating
- Natural Gas, Forced Air
Cooling
- Ceiling Fan(s), Central Air, Electric, Zoned
Appliances
- Included: Gas Water Heater, Dishwasher, Disposal, Gas Cooktop, Range Hood, Gas Range, Gas Oven, Stainless Steel Appliance(s)
- Laundry: Main Level
Features
- Tub, Open Floorplan, Special Millwork, Vaulted Ceiling(s), Walk-In Closet(s), Separate Dining, Breakfast Room, Kitchen Island, Custom Cabinetry, Eat-in Kitchen, Granite Counters, Pantry
- Flooring: Carpet, Hardwood
- Doors: Panel Door(s)
- Windows: Insulated Windows, Tilt-In Windows, Window Treatments
- Basement: Full,Partially Finished,Sleeping Area,Walk-Out Access
- Number of fireplaces: 2
- Fireplace features: Recreation Room, Basement, Great Room, Wood Burning
Interior area
- Total structure area: 3,588
- Total interior livable area: 3,588 sqft
- Finished area above ground: 2,458
- Finished area below ground: 1,100
Property
Parking
- Total spaces: 3
- Parking features: Attached, Garage, Off Street
- Attached garage spaces: 3
Features
- Levels: One
- Patio & porch: Deck
Lot
- Size: 1.05 Acres
- Dimensions: 305 x 150
- Features: Adjoins Wooded Area, Sprinklers In Front, Sprinklers In Rear
Details
- Parcel number: 26V210231
- Special conditions: Standard
Construction
Type & style
- Home type: SingleFamily
- Architectural style: Traditional,Atrium
- Property subtype: Single Family Residence
Materials
- Brick, Vinyl Siding
Condition
- Year built: 1993
Utilities & green energy
- Sewer: Public Sewer
- Water: Public
Community & neighborhood
Security
- Security features: Smoke Detector(s)
Community
- Community features: Tennis Court(s)
Location
- Region: Eureka
- Subdivision: Radcliffe Place Two
HOA & financial
HOA
- HOA fee: $1,300 annually
Other
Other facts
- Listing terms: Cash,Conventional,FHA,VA Loan
- Ownership: Private
- Road surface type: Asphalt
Price history
| Date | Event | Price |
|---|---|---|
| 3/14/2024 | Sold | -- |
Source: | ||
| 2/1/2024 | Pending sale | $650,000$181/sqft |
Source: | ||
| 2/1/2024 | Listed for sale | $650,000-7.1%$181/sqft |
Source: | ||
| 11/22/2023 | Listing removed | -- |
Source: | ||
| 10/6/2023 | Listed for sale | $699,900$195/sqft |
Source: | ||
Public tax history
| Year | Property taxes | Tax assessment |
|---|---|---|
| 2025 | -- | $119,070 +20.7% |
| 2024 | $7,106 0% | $98,610 |
| 2023 | $7,109 +5.8% | $98,610 +13.5% |
Find assessor info on the county website
Neighborhood: 63025
Nearby schools
GreatSchools rating
- 9/10Blevins Elementary SchoolGrades: K-5Distance: 2.3 mi
- 7/10LaSalle Springs Middle SchoolGrades: 6-8Distance: 0.7 mi
- 8/10Eureka Sr. High SchoolGrades: 9-12Distance: 1.9 mi
Schools provided by the listing agent
- Elementary: Blevins Elem.
- Middle: Lasalle Springs Middle
- High: Eureka Sr. High
Source: MARIS. This data may not be complete. We recommend contacting the local school district to confirm school assignments for this home.
Get a cash offer in 3 minutes
Find out how much your home could sell for in as little as 3 minutes with a no-obligation cash offer.
Estimated market value$716,200
Get a cash offer in 3 minutes
Find out how much your home could sell for in as little as 3 minutes with a no-obligation cash offer.
Estimated market value
$716,200

