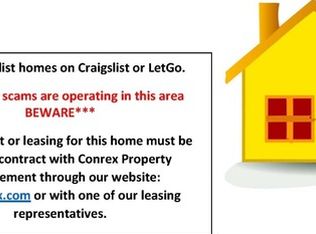Sold for $204,900
$204,900
4074 Old Waynesboro Road, Augusta, GA 30906
3beds
1,781sqft
Single Family Residence
Built in 1987
-- sqft lot
$208,500 Zestimate®
$115/sqft
$1,651 Estimated rent
Home value
$208,500
$179,000 - $242,000
$1,651/mo
Zestimate® history
Loading...
Owner options
Explore your selling options
What's special
Charming 3-Bedroom, 2-Bath Home in Desirable Augusta, GA. This home features hardwood floors in the hallways, living room, dining room and the 3 large bedrooms. Additional features include a one-car garage, a mudroom/laundry room, a large ''flex'' room downstairs, a large back porch, a storage shed and a workshop. This home is conveniently located to the schools in the area: 0.4 miles to Goshen Elementary, 3.0 miles to Pine Hills Middle and 1.8 miles to Cross Creek High.
Don't miss your chance to own this wonderful property in Augusta—schedule a tour today! This property is sold AS-IS.
Zillow last checked: 8 hours ago
Listing updated: September 29, 2025 at 12:45pm
Listed by:
Matt Stevenson 706-872-4245,
Southeastern Residential, LLC
Bought with:
LEE HARTLEY, 377970
EXP Realty, LLC
Source: Hive MLS,MLS#: 533952
Facts & features
Interior
Bedrooms & bathrooms
- Bedrooms: 3
- Bathrooms: 2
- Full bathrooms: 2
Primary bedroom
- Level: Main
- Dimensions: 14.5 x 12.25
Bedroom 2
- Level: Main
- Dimensions: 14.5 x 11
Bedroom 3
- Level: Main
- Dimensions: 12 x 10.5
Primary bathroom
- Level: Main
- Dimensions: 8 x 5
Bathroom 2
- Level: Main
- Dimensions: 8 x 5
Dining room
- Level: Main
- Dimensions: 11 x 12
Kitchen
- Level: Main
- Dimensions: 12 x 10.75
Laundry
- Level: Lower
- Dimensions: 8.75 x 7
Living room
- Level: Main
- Dimensions: 18 x 11.25
Other
- Description: Flex
- Level: Lower
- Dimensions: 12.75 x 19.5
Pantry
- Level: Main
- Dimensions: 4 x 3.25
Heating
- Natural Gas
Cooling
- Ceiling Fan(s), Central Air, Window Unit(s)
Appliances
- Included: Dishwasher, Electric Range, Electric Water Heater, Refrigerator
Features
- Flooring: Carpet, Hardwood, Laminate, Vinyl
- Attic: Scuttle
- Number of fireplaces: 1
Interior area
- Total structure area: 1,781
- Total interior livable area: 1,781 sqft
Property
Parking
- Total spaces: 1
- Parking features: Concrete, Garage
- Garage spaces: 1
Features
- Patio & porch: Deck, Front Porch
Lot
- Dimensions: 120' x 247' x 134' x 251'
Details
- Additional structures: Outbuilding, Workshop
- Parcel number: 1980023000
Construction
Type & style
- Home type: SingleFamily
- Architectural style: Split Level
- Property subtype: Single Family Residence
Materials
- Brick, Masonite
- Foundation: Crawl Space, Slab
- Roof: Composition
Condition
- New construction: No
- Year built: 1987
Utilities & green energy
- Sewer: Public Sewer
- Water: Public
Community & neighborhood
Location
- Region: Augusta
- Subdivision: Goshen Plantation
HOA & financial
HOA
- Has HOA: Yes
- HOA fee: $50 monthly
Other
Other facts
- Listing agreement: Exclusive Agency
Price history
| Date | Event | Price |
|---|---|---|
| 4/24/2025 | Sold | $204,900$115/sqft |
Source: | ||
| 3/8/2025 | Pending sale | $204,900$115/sqft |
Source: | ||
| 2/25/2025 | Price change | $204,900-6.9%$115/sqft |
Source: | ||
| 9/12/2024 | Listed for sale | $220,000$124/sqft |
Source: | ||
Public tax history
| Year | Property taxes | Tax assessment |
|---|---|---|
| 2024 | $998 +37.5% | $91,660 +22.3% |
| 2023 | $726 -11% | $74,924 +27.4% |
| 2022 | $816 +10.2% | $58,791 +26% |
Find assessor info on the county website
Neighborhood: Goshen
Nearby schools
GreatSchools rating
- 3/10Goshen Elementary SchoolGrades: PK-5Distance: 0.4 mi
- 4/10Pine Hill Middle SchoolGrades: 6-8Distance: 2.4 mi
- 2/10Cross Creek High SchoolGrades: 9-12Distance: 1.6 mi
Schools provided by the listing agent
- Elementary: Goshen
- Middle: Pine Hill Middle
- High: Crosscreek
Source: Hive MLS. This data may not be complete. We recommend contacting the local school district to confirm school assignments for this home.

Get pre-qualified for a loan
At Zillow Home Loans, we can pre-qualify you in as little as 5 minutes with no impact to your credit score.An equal housing lender. NMLS #10287.
