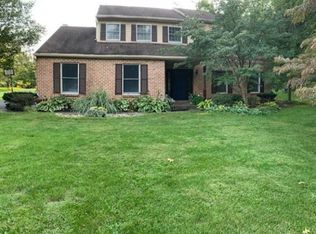Sold for $665,000
$665,000
4074 Old Sentry Rd S, Allentown, PA 18104
4beds
3,432sqft
Single Family Residence
Built in 1985
1.03 Acres Lot
$713,000 Zestimate®
$194/sqft
$3,388 Estimated rent
Home value
$713,000
$677,000 - $749,000
$3,388/mo
Zestimate® history
Loading...
Owner options
Explore your selling options
What's special
On a private cul de sac, located on just over an acre of land, you will find the home you have been waiting for. After 38 years, the original owners are ready to move on. Every room shows Pride of Ownership! Upon entering you will notice the subtle accents each room has to offer from the neutral colors to the crown molding. Off the foyer you will find the formal living room followed by the family room with a wood/coal stove. Both of these rooms along with the formal dining room offer hickory, hardwood floors. The updated kitchen boasts granite counter tops, stainless steel appliances, and copper accents that do not disappoint. The spacious eat-in kitchen area leads to your first floor laundry/ mud room and also to the three season room. With several sliding doors and access to the garage you will enjoy all the natural sunlight pouring in. Upstairs hosts four generous size bedrooms with ample closet space in each. You will find an updated master bath and another full bath with beautiful tile work and a double sink vanity. The two car garage also provides access to the full basement. Outside is your own private oasis that has been beautifully manicured with a paver patio, pool, and garden. The back of the property is lined with landscaping for your privacy. Just off of Cedar Crest, close to all major highways and shopping, yet perfectly tucked away! Book your appt today! Come join us at the OPEN HOUSE SAT 11AM -1 PM and SUN 1PM - 3PM.
Zillow last checked: 8 hours ago
Listing updated: November 10, 2023 at 06:27am
Listed by:
Meredith Gardner 610-844-8612,
Realty One Group Supreme
Bought with:
Jane Schiff, AB046482A
HowardHanna TheFrederickGroup
Source: GLVR,MLS#: 723186 Originating MLS: Lehigh Valley MLS
Originating MLS: Lehigh Valley MLS
Facts & features
Interior
Bedrooms & bathrooms
- Bedrooms: 4
- Bathrooms: 3
- Full bathrooms: 2
- 1/2 bathrooms: 1
Heating
- Coal Stove, Electric, Heat Pump, Wood Stove
Cooling
- Central Air
Appliances
- Included: Dryer, Dishwasher, Electric Oven, Electric Water Heater, Microwave, Refrigerator, Washer
- Laundry: Washer Hookup, Dryer Hookup, Main Level
Features
- Attic, Dining Area, Separate/Formal Dining Room, Eat-in Kitchen, Kitchen Island, Mud Room, Family Room Main Level, Storage, Skylights, Utility Room, Walk-In Closet(s), Window Treatments
- Flooring: Carpet, Hardwood, Tile
- Windows: Drapes, Screens, Skylight(s), Storm Window(s), Thermal Windows
- Basement: Full
Interior area
- Total interior livable area: 3,432 sqft
- Finished area above ground: 3,432
- Finished area below ground: 0
Property
Parking
- Total spaces: 2
- Parking features: Attached, Garage, Off Street, On Street, Garage Door Opener
- Attached garage spaces: 2
- Has uncovered spaces: Yes
Features
- Stories: 2
- Patio & porch: Patio, Porch, Screened
- Exterior features: Pool, Porch, Patio, Shed
- Has private pool: Yes
- Pool features: Above Ground
- Has view: Yes
- View description: Hills
Lot
- Size: 1.03 Acres
- Features: Cul-De-Sac
Details
- Additional structures: Shed(s)
- Parcel number: 547767036225 001
- Zoning: Rr-2-Rural Holding
- Special conditions: None
Construction
Type & style
- Home type: SingleFamily
- Architectural style: Colonial
- Property subtype: Single Family Residence
Materials
- Vinyl Siding
- Roof: Asphalt,Fiberglass
Condition
- Year built: 1985
Utilities & green energy
- Electric: 200+ Amp Service, Circuit Breakers
- Sewer: Septic Tank
- Water: Well
Community & neighborhood
Security
- Security features: Security System, Smoke Detector(s)
Community
- Community features: Sidewalks
Location
- Region: Allentown
- Subdivision: Not in Development
Other
Other facts
- Listing terms: Cash,Conventional,FHA,VA Loan
- Ownership type: Fee Simple
Price history
| Date | Event | Price |
|---|---|---|
| 11/7/2023 | Sold | $665,000+2.3%$194/sqft |
Source: | ||
| 9/5/2023 | Pending sale | $649,900$189/sqft |
Source: | ||
| 8/30/2023 | Listed for sale | $649,900$189/sqft |
Source: | ||
Public tax history
Tax history is unavailable.
Neighborhood: 18104
Nearby schools
GreatSchools rating
- 8/10Kratzer SchoolGrades: K-5Distance: 2.4 mi
- 5/10Orefield Middle SchoolGrades: 6-8Distance: 1.1 mi
- 7/10Parkland Senior High SchoolGrades: 9-12Distance: 1.3 mi
Schools provided by the listing agent
- Elementary: Kratzer Elementary
- Middle: Orefield Middle School
- High: Parkland Highschool
- District: Parkland
Source: GLVR. This data may not be complete. We recommend contacting the local school district to confirm school assignments for this home.
Get a cash offer in 3 minutes
Find out how much your home could sell for in as little as 3 minutes with a no-obligation cash offer.
Estimated market value$713,000
Get a cash offer in 3 minutes
Find out how much your home could sell for in as little as 3 minutes with a no-obligation cash offer.
Estimated market value
$713,000
