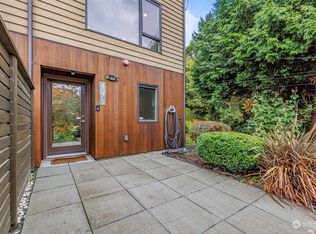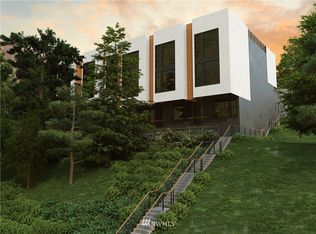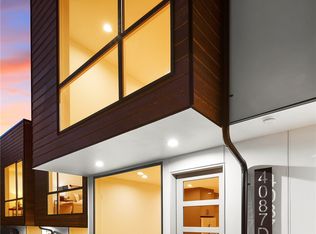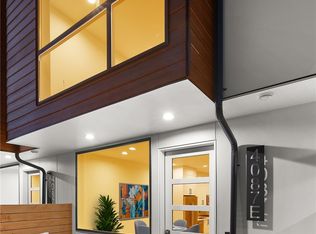Sold
Listed by:
Gagan Deep Singh,
John L. Scott, Inc
Bought with: COMPASS
$795,000
4074 Letitia Avenue S, Seattle, WA 98118
8beds
3,460sqft
Single Family Residence
Built in 1910
5,998.21 Square Feet Lot
$769,700 Zestimate®
$230/sqft
$6,560 Estimated rent
Home value
$769,700
$708,000 - $839,000
$6,560/mo
Zestimate® history
Loading...
Owner options
Explore your selling options
What's special
Welcome to a unique property that offers not just a place to live, but a savvy investment opportunity! This home features three distinct rental incomes all on one lot, making it a perfect choice for savvy investors or those looking to offset their mortgage. Upstairs: 3 spacious bedrooms and 1 modern bathroom, ideal for groups. Bright, airy living spaces with plenty of natural light create a warm and inviting atmosphere. Downstairs: A charming 1bedroom, 1bath apartment with a private kitchen, perfect for guests or as a separate rental unit. A DADU This fully equipped 2 bedroom, 1.25-bath unit adds even more value to your investment. It’s perfect for long-term renters or short-term stays. Don’t miss out on this rare opportunity!
Zillow last checked: 8 hours ago
Listing updated: February 10, 2025 at 04:02am
Listed by:
Gagan Deep Singh,
John L. Scott, Inc
Bought with:
Tyler Hopp, 22010405
COMPASS
Source: NWMLS,MLS#: 2303354
Facts & features
Interior
Bedrooms & bathrooms
- Bedrooms: 8
- Bathrooms: 6
- Full bathrooms: 2
- 3/4 bathrooms: 1
- 1/2 bathrooms: 1
- Main level bathrooms: 1
- Main level bedrooms: 3
Primary bedroom
- Description: House Main Level
- Level: Main
Bedroom
- Description: House Main Level
- Level: Main
Bedroom
- Description: House Main Level
- Level: Main
Bedroom
- Description: House Lower Level
- Level: Lower
Bedroom
- Description: T/H Upper Level
Bedroom
- Description: T/H Upper Level
Bathroom full
- Description: House Main Level
- Level: Main
Bathroom three quarter
- Description: T/H Main Level
- Level: Lower
Bathroom full
- Description: T/H Upper Level
Other
- Description: T/H Upper Level
Den office
- Description: House Lower Level
- Level: Lower
Dining room
- Description: House Main Level
- Level: Main
Dining room
- Description: T/H Main Level
Entry hall
- Description: House Main Level
- Level: Main
Entry hall
- Description: House Lower Level
- Level: Lower
Entry hall
- Description: T/H Main Level
Kitchen with eating space
- Description: House Main Level
- Level: Main
Kitchen with eating space
- Description: House Lower Level
- Level: Lower
Kitchen with eating space
- Description: T/H Main Level
Living room
- Description: House Main Level
- Level: Main
Utility room
- Description: House Main Level
- Level: Main
Heating
- 90%+ High Efficiency, Forced Air
Cooling
- None
Appliances
- Included: Refrigerator(s), Stove(s)/Range(s), Garbage Disposal, Water Heater: Electric, Water Heater Location: Basement
Features
- Flooring: Engineered Hardwood, Laminate, Vinyl
- Windows: Double Pane/Storm Window
- Has fireplace: No
Interior area
- Total structure area: 2,480
- Total interior livable area: 3,460 sqft
Property
Parking
- Total spaces: 1
- Parking features: Driveway, Attached Garage, RV Parking
- Attached garage spaces: 1
Features
- Levels: One
- Stories: 1
- Entry location: Lower,Main,Upper (2nd Floor)
- Patio & porch: Double Pane/Storm Window, Laminate, Water Heater
- Has view: Yes
- View description: Territorial
Lot
- Size: 5,998 sqft
- Features: Sidewalk, Cable TV, Deck, Fenced-Fully, Gas Available, High Speed Internet, RV Parking
- Topography: Terraces
- Residential vegetation: Fruit Trees, Garden Space
Details
- Additional structures: ADU Beds: 2, ADU Baths: 2
- Parcel number: 1604601560
- Zoning description: LR2 (M),Jurisdiction: City
- Special conditions: Standard
Construction
Type & style
- Home type: SingleFamily
- Architectural style: Craftsman
- Property subtype: Single Family Residence
Materials
- Wood Siding
- Foundation: Poured Concrete
- Roof: Composition
Condition
- Year built: 1910
- Major remodel year: 1910
Utilities & green energy
- Electric: Company: Seattle City Light
- Sewer: Sewer Connected, Company: Seattle Public Utilities
- Water: Public, Company: Seattle Public Utilities
Community & neighborhood
Location
- Region: Seattle
- Subdivision: Columbia City
Other
Other facts
- Listing terms: Cash Out,Conventional,Owner Will Carry
- Cumulative days on market: 159 days
Price history
| Date | Event | Price |
|---|---|---|
| 1/10/2025 | Sold | $795,000-2.5%$230/sqft |
Source: | ||
| 12/17/2024 | Pending sale | $815,000$236/sqft |
Source: | ||
| 11/6/2024 | Price change | $815,000-1.2%$236/sqft |
Source: | ||
| 10/23/2024 | Listed for sale | $825,000$238/sqft |
Source: | ||
| 3/24/2021 | Listing removed | -- |
Source: Owner Report a problem | ||
Public tax history
| Year | Property taxes | Tax assessment |
|---|---|---|
| 2024 | $9,951 +13.1% | $997,000 +11.9% |
| 2023 | $8,797 +28% | $891,000 +16.9% |
| 2022 | $6,875 | $762,000 |
Find assessor info on the county website
Neighborhood: Columbia City
Nearby schools
GreatSchools rating
- 5/10John Muir Elementary SchoolGrades: K-5Distance: 0.5 mi
- 6/10Washington Middle SchoolGrades: 6-8Distance: 2.3 mi
- 4/10Franklin High SchoolGrades: 9-12Distance: 0.7 mi
Schools provided by the listing agent
- Elementary: John Muir
- Middle: Mercer Mid
- High: Franklin High
Source: NWMLS. This data may not be complete. We recommend contacting the local school district to confirm school assignments for this home.
Get a cash offer in 3 minutes
Find out how much your home could sell for in as little as 3 minutes with a no-obligation cash offer.
Estimated market value$769,700
Get a cash offer in 3 minutes
Find out how much your home could sell for in as little as 3 minutes with a no-obligation cash offer.
Estimated market value
$769,700



