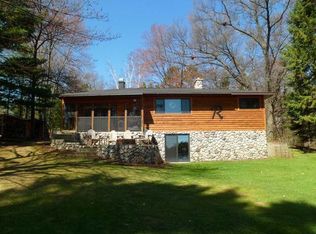Sold for $815,000 on 07/01/25
$815,000
4074 Lambele Ln, Rhinelander, WI 54501
4beds
2,716sqft
Single Family Residence
Built in 1997
1.72 Acres Lot
$833,100 Zestimate®
$300/sqft
$2,239 Estimated rent
Home value
$833,100
Estimated sales range
Not available
$2,239/mo
Zestimate® history
Loading...
Owner options
Explore your selling options
What's special
RHINELANDER CHAIN LOG CHALET - If you've boated the Rhinelander Chain, you've likely done a "double take" while cruising past this beauty. This quality constructed log chalet has been so well cared for, it presents like new both inside and out. It sits on arguably one of the finest lots the Rhinelander Chain has to offer, with beautiful mature trees, exceptional privacy, and stunning lake views. The level lakeside yard with 150' of rip-rap sand shoreline will be your recreational arena for family & friends. The oversized insulated/heated garage is a toy collector's dream, and is just as immaculate as the home. Other features include new Well, Furnace and A/C unit, Water Heater, Hardwood Floors, Leafless Gutters, Stamped Concrete Patio and Firepit, Composite Deck, Grinder Pump, Covered Lower Level Patio, and In-Ground Irrigation System. An extremely desirable location in the woods yet near to town. The ultimate Northwoods retreat!
Zillow last checked: 8 hours ago
Listing updated: July 09, 2025 at 04:24pm
Listed by:
NICOLE ERICKSON 715-432-0751,
RE/MAX EXCEL
Bought with:
JEREMY MCCONE, 66846 - 94
SHOREWEST - RHINELANDER
Source: GNMLS,MLS#: 211377
Facts & features
Interior
Bedrooms & bathrooms
- Bedrooms: 4
- Bathrooms: 2
- Full bathrooms: 2
Bedroom
- Level: First
- Dimensions: 14x12
Bedroom
- Level: First
- Dimensions: 14x10
Bedroom
- Level: Second
- Dimensions: 21x12
Bedroom
- Level: Basement
- Dimensions: 16x12
Dining room
- Level: First
- Dimensions: 12x10
Family room
- Level: Basement
- Dimensions: 26x22
Kitchen
- Level: First
- Dimensions: 10x10
Living room
- Level: First
- Dimensions: 22x17
Heating
- Natural Gas
Appliances
- Included: Dryer, Microwave, Washer
Features
- Ceiling Fan(s), Cathedral Ceiling(s), High Ceilings, Hot Tub/Spa, Vaulted Ceiling(s)
- Flooring: Carpet, Laminate, Wood
- Basement: Full,Finished
- Number of fireplaces: 1
- Fireplace features: Wood Burning
Interior area
- Total structure area: 2,716
- Total interior livable area: 2,716 sqft
- Finished area above ground: 1,484
- Finished area below ground: 1,232
Property
Parking
- Parking features: Detached, Garage, Heated Garage
- Has garage: Yes
- Has uncovered spaces: Yes
Features
- Levels: One and One Half
- Stories: 1
- Patio & porch: Covered, Deck, Patio
- Exterior features: Deck, Sprinkler/Irrigation, Patio, Paved Driveway
- Has spa: Yes
- Spa features: Hot Tub
- Waterfront features: River Front
- Body of water: Wisconsin River
- Frontage type: River
- Frontage length: 150,150
Lot
- Size: 1.72 Acres
Details
- Parcel number: NE2496
- Zoning description: Residential
Construction
Type & style
- Home type: SingleFamily
- Architectural style: One and One Half Story
- Property subtype: Single Family Residence
Materials
- Log, Log Siding
- Roof: Composition,Shingle
Condition
- Year built: 1997
Utilities & green energy
- Sewer: Conventional Sewer
- Water: Drilled Well
Community & neighborhood
Location
- Region: Rhinelander
Other
Other facts
- Ownership: Fee Simple
- Road surface type: Paved
Price history
| Date | Event | Price |
|---|---|---|
| 7/1/2025 | Sold | $815,000-1.8%$300/sqft |
Source: | ||
| 5/13/2025 | Contingent | $829,900$306/sqft |
Source: | ||
| 5/13/2025 | Pending sale | $829,900$306/sqft |
Source: | ||
| 5/9/2025 | Price change | $829,900-1.2%$306/sqft |
Source: | ||
| 4/16/2025 | Listed for sale | $839,900+150.7%$309/sqft |
Source: | ||
Public tax history
| Year | Property taxes | Tax assessment |
|---|---|---|
| 2024 | $4,256 +6.5% | $339,700 |
| 2023 | $3,997 +6.1% | $339,700 |
| 2022 | $3,769 -25% | $339,700 |
Find assessor info on the county website
Neighborhood: 54501
Nearby schools
GreatSchools rating
- 5/10Central Elementary SchoolGrades: PK-5Distance: 2.2 mi
- 5/10James Williams Middle SchoolGrades: 6-8Distance: 2.7 mi
- 6/10Rhinelander High SchoolGrades: 9-12Distance: 2.4 mi
Schools provided by the listing agent
- High: ON Rhinelander
Source: GNMLS. This data may not be complete. We recommend contacting the local school district to confirm school assignments for this home.

Get pre-qualified for a loan
At Zillow Home Loans, we can pre-qualify you in as little as 5 minutes with no impact to your credit score.An equal housing lender. NMLS #10287.
