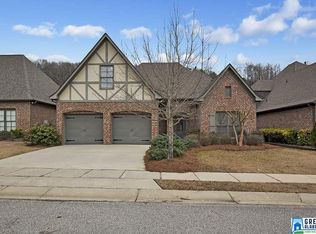Sold for $475,000
$475,000
4074 Highland Ridge Rd, Birmingham, AL 35242
3beds
2,732sqft
Single Family Residence
Built in 2006
6,011.28 Square Feet Lot
$476,500 Zestimate®
$174/sqft
$2,765 Estimated rent
Home value
$476,500
$376,000 - $605,000
$2,765/mo
Zestimate® history
Loading...
Owner options
Explore your selling options
What's special
NEW PRICE!!! Location, location, location! Inverness Highlands is conveniently situated right off of Valleydale Road, just two minutes from Hwy 280, and zoned Hoover city schools! This brick home sits on a flat lot with fresh curb appeal and a fully fenced backyard. Inside you'll find soaring ceilings in the two story great room, along with a half bath, spacious kitchen, and formal dining room. The primary suite is on the main level and boasts a large closet that also connects to the laundry room. Head upstairs to find two more bedrooms, a bonus room, and another full bathroom. There is no shortage of storage space in this home, and it really doesn't get more convenient than this!
Zillow last checked: 8 hours ago
Listing updated: November 26, 2025 at 01:37pm
Listed by:
Mary Martin Brown 205-370-5375,
Keller Williams Homewood
Bought with:
Ed Coe
RealtySouth-I459 Southwest
Source: GALMLS,MLS#: 21414718
Facts & features
Interior
Bedrooms & bathrooms
- Bedrooms: 3
- Bathrooms: 3
- Full bathrooms: 2
- 1/2 bathrooms: 1
Primary bedroom
- Level: First
Bedroom 1
- Level: Second
Bedroom 2
- Level: Second
Primary bathroom
- Level: First
Bathroom 1
- Level: First
Dining room
- Level: First
Kitchen
- Features: Stone Counters
- Level: First
Living room
- Level: First
Basement
- Area: 0
Heating
- Electric
Cooling
- Central Air
Appliances
- Included: Dishwasher, Electric Water Heater
- Laundry: Electric Dryer Hookup, Washer Hookup, Main Level, Laundry Room, Laundry (ROOM), Yes
Features
- Recessed Lighting, Smooth Ceilings, Walk-In Closet(s)
- Flooring: Hardwood, Tile
- Attic: Walk-In,Yes
- Number of fireplaces: 1
- Fireplace features: Ventless, Great Room, Gas
Interior area
- Total interior livable area: 2,732 sqft
- Finished area above ground: 2,732
- Finished area below ground: 0
Property
Parking
- Total spaces: 2
- Parking features: Driveway, Garage Faces Front
- Garage spaces: 2
- Has uncovered spaces: Yes
Features
- Levels: One and One Half
- Stories: 1
- Patio & porch: Covered, Patio
- Pool features: None
- Fencing: Fenced
- Has view: Yes
- View description: None
- Waterfront features: No
Lot
- Size: 6,011 sqft
Details
- Parcel number: 101010008036.000
- Special conditions: N/A
Construction
Type & style
- Home type: SingleFamily
- Property subtype: Single Family Residence
Materials
- Brick, HardiPlank Type
- Foundation: Slab
Condition
- Year built: 2006
Utilities & green energy
- Water: Public
- Utilities for property: Sewer Connected, Underground Utilities
Community & neighborhood
Location
- Region: Birmingham
- Subdivision: Inverness Highlands
HOA & financial
HOA
- Has HOA: Yes
- HOA fee: $520 annually
- Amenities included: Management
- Services included: Maintenance Grounds
Other
Other facts
- Price range: $475K - $475K
Price history
| Date | Event | Price |
|---|---|---|
| 11/26/2025 | Sold | $475,000$174/sqft |
Source: | ||
| 11/19/2025 | Contingent | $475,000$174/sqft |
Source: | ||
| 10/24/2025 | Price change | $475,000-1%$174/sqft |
Source: | ||
| 10/13/2025 | Price change | $479,900-2%$176/sqft |
Source: | ||
| 8/26/2025 | Price change | $489,900-2%$179/sqft |
Source: | ||
Public tax history
| Year | Property taxes | Tax assessment |
|---|---|---|
| 2025 | $3,078 +1.1% | $46,900 +1.1% |
| 2024 | $3,043 +0.2% | $46,380 +0.2% |
| 2023 | $3,038 +18.2% | $46,300 +18.4% |
Find assessor info on the county website
Neighborhood: 35242
Nearby schools
GreatSchools rating
- 10/10Greystone Elementary SchoolGrades: PK-5Distance: 2.2 mi
- 10/10Berry Middle SchoolGrades: 6-8Distance: 2.4 mi
- 10/10Spain Park High SchoolGrades: 9-12Distance: 2.4 mi
Schools provided by the listing agent
- Elementary: Greystone
- Middle: Berry
- High: Spain Park
Source: GALMLS. This data may not be complete. We recommend contacting the local school district to confirm school assignments for this home.
Get a cash offer in 3 minutes
Find out how much your home could sell for in as little as 3 minutes with a no-obligation cash offer.
Estimated market value$476,500
Get a cash offer in 3 minutes
Find out how much your home could sell for in as little as 3 minutes with a no-obligation cash offer.
Estimated market value
$476,500
